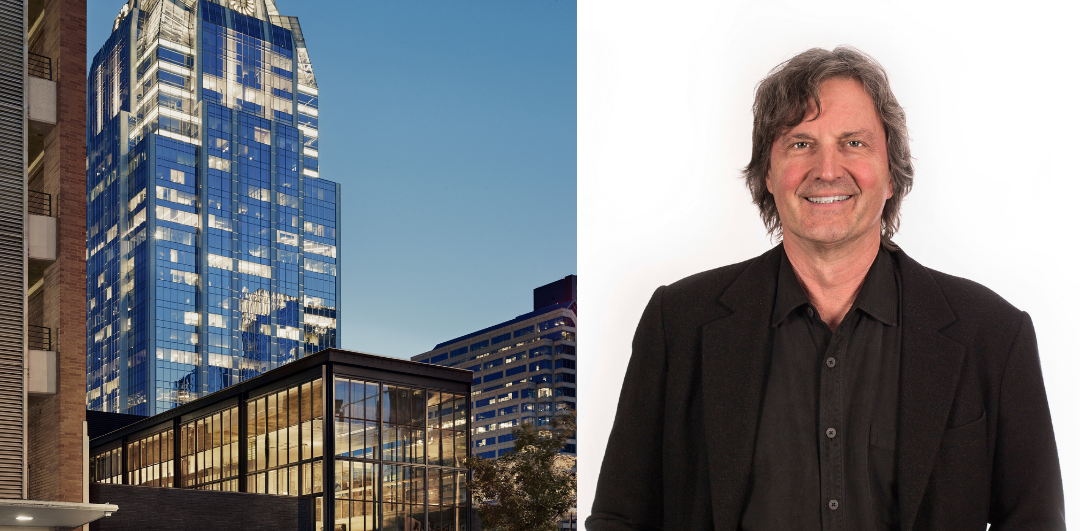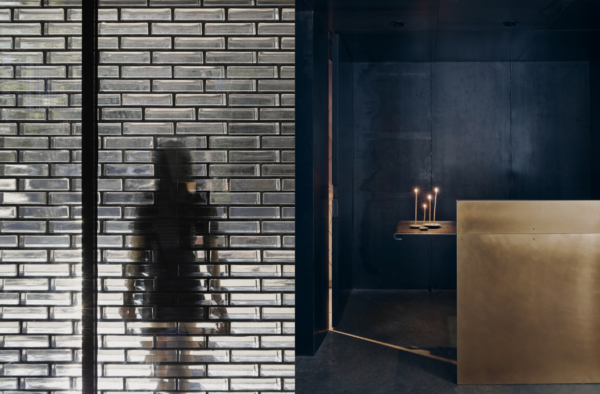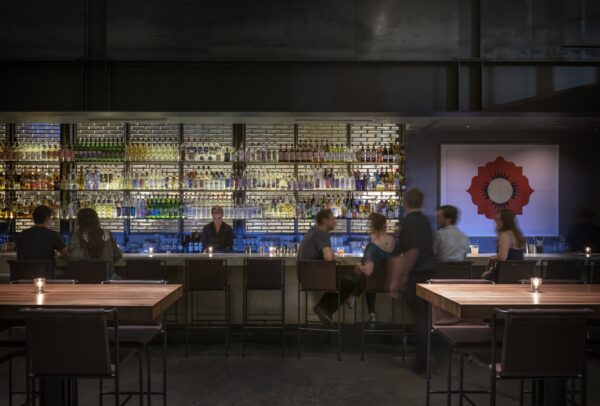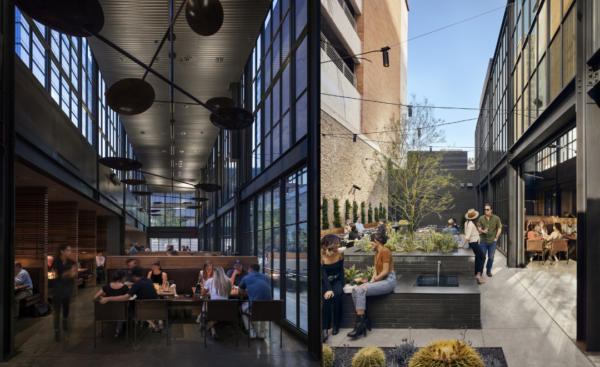
Tom Kundig, a renowned architect and a founding partner at Olson Kundig, has made a name for himself by creating buildings that respond to their surrounding context and encourage users to interact with the environment. Their project Comedor, a modern Mexican restaurant in downtown Austin, has been awarded the title of Architectural Design of the Year – Eating Space at the LIV Hospitality Design Awards 2022. In this interview, Kundig discusses his professional journey, design philosophy, and the inspiration behind the urban oasis that is Comedor. He also talks about the challenges he faced while working on the project and the joy of bringing the rich history of the place into an evolving future.
Could you tell us a bit about yourself and your professional journey? How did design come to have such an important role in your life?
To be honest, I didn’t plan on practicing architecture. My dad was an architect, so I felt like I had been immersed in that world and kind of knew what architecture was all about – and knew that it wasn’t for me. I was drawn to physics initially, and it wasn’t until I was at the University of Washington and taking all kinds of different courses – history, math, hard sciences, literature, art – that I realized the intersection of all those interests was architecture. I was raised in eastern Washington, in what we call “Big Sky” country. It’s a big, open landscape – if you grow up in that, you recognize that you are just a small part of something much bigger. So as an architect, I don’t set out to compete with that larger natural context – which is more beautiful that anything I could design – but to interpret it, to harmonize with it, in a small way.

Left: Casey Dunn / Right: Casey Dunn
Is there a philosophy, a vision, or a special process that influences how you approach design? Would you say that you apply it to your life as well?
A driving agenda of my work is to create buildings that respond to their surrounding context and encourage users to interact with that environment. I try to approach each project differently – because each context is different. Each client, program and landscape leads to something unique. I listen to the client and walk the site, thinking hard about it, absorbing impressions and letting ideas jell. I’m fascinated by the nature of nature. What makes a place uniquely itself, and how architecture can reveal something about that truth.
How did you come up with the vision for the project? Was the concept of an urban oasis something you’ve always wanted to bring to life?
The deepest inspiration was really the clients and listening to what they imagined for the site. They wanted to create a special place that felt private off of a very busy street in downtown Austin. Collectively, we distilled it down to one fundamental design concept: a hidden interior courtyard flanked by a glowing box of light. The driving idea for Comedor was a design that orchestrates between interior and exterior spaces. The protected inner courtyard allows the restaurant to open up completely during those great Austin nights, but also feel protected from the urban situation just outside.
What was the design brief to incorporate a century old brick wall into a modern restaurant design?
From the beginning, the goal was to celebrate the rich history that is symbolic of Comedor’s relationship to the neighboring McGarrah Jessee Building. William Ball, the restaurant’s managing partner/developer, has an intrinsic connection to the site as his father, a preservationist and developer, purchased the building in 2010 with the intention of celebrating its original glory. During construction, we uncovered multiple layers of brick at an exterior shared wall that dates back to the building’s inception, and then introduced two distinctive and modern brick typologies to the longstanding wall.

Aaron Leitz
What did you find most challenging while working on the project and what did you enjoy the most?
The most challenging part of the project was how to create a building that modulates between an interior sanctuary and exterior urban intersection – the yin and yang balance. I deeply enjoyed the opportunity to be part of the development of downtown Austin and helping to bring the rich history of this place into an evolving future.
What does winning the LIV Award mean to you in terms of validation and recognition of your work in the architecture industry?
It’s a special honor to be recognized for what is Olson Kundig’s first ground-up hospitality project in Texas. I’m incredibly grateful for the amazing client and partners we had the opportunity to collaborate with on this project and I’m proud to share this award with such a talented team.
Are you currently working on something new that you can tell us about?
I’m working all over the United States, Mexico, Canada, Australia, New Zealand, Europe, Japan, Korea, Singapore, South America, Costa Rica, the Bahamas, Turks & Caicos and more, on private homes, remote mountain resorts, sports and innovation facilities, even a championship golf destination. I hope to continue taking familiar parts of each building and looking at them in a different way, turning them upside-down to create something new.
What advice would you offer to aspiring architects or designers who dream of establishing themselves in the industry?
Have patience. The practice of architecture is complicated… there is so much to learn.

Left: Aaron Leitz / Right: Casey Dunn