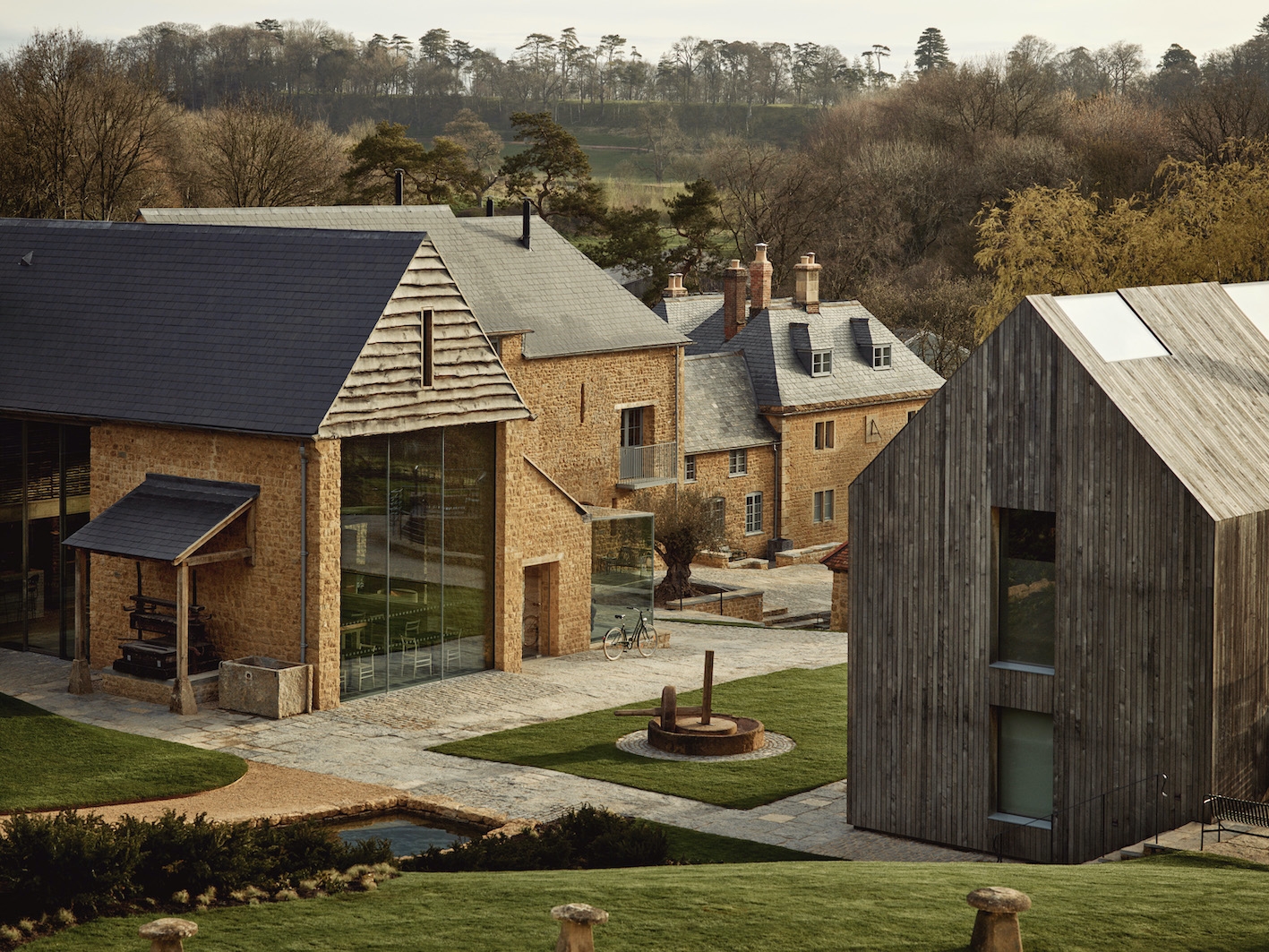
LIV Hospitality Design Awards is proud to present an exclusive interview with Richard Parr, the visionary lead designer behind the Restoration of the Farmyard at The Newt, winner of the Architectural Design of the Year – Living Space award.
Richard Parr Associates, under Parr’s expert guidance, succeeded in breathing new life into a collection of historic farm buildings, transforming them into a luxurious escape within the stunning Somerset countryside. Originally a farm hamlet, these historic buildings have been converted into 17 hotel room suites along with a restaurant, indoor pool and spa, bar and games room, and bike/electric buggy shelter. The adaptive reuse of nine historic farm buildings, including a Grade II-listed Georgian farmhouse, has been sensitively restored with a light touch combined with state-of-the-art technology. Building management systems optimize heating, cooling, lighting, and ventilation, resulting in reduced energy consumption and operational costs while ensuring a comfortable environment for occupants. Focusing on adaptive reuse, energy efficiency, and the incorporation of recycled materials, exemplifies the fusion of historical preservation and modern sustainability.
A sophisticated, pared-back design, inspired by the local landscape and vernacular, uses a limited pallet of English stones, oak timber, glass, marble, and plaster to reinstate the original spirit of the nine buildings. Low build miles and the use of local artisans and craftsmen were key.
Join us as we delve into Richard Parr’s insights and inspirations behind this remarkable project!
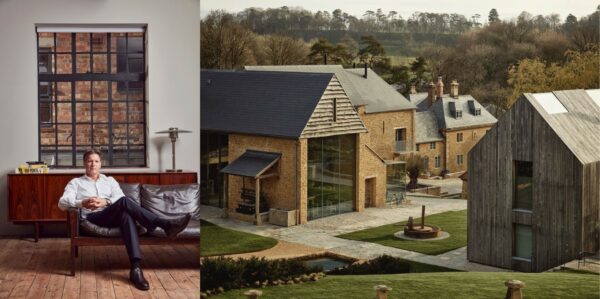
Richard Parr shot by Mark Cocksedge. // Restoration of the Farmyard at The Newt. Photo Credit: Rich Stapleton.
Can you start by telling us about your background? How did you discover architecture, and how did it come to have such an important role in your life?
I’m not sure I can say how “I discovered” architecture. I just feel that an interest in the space around me was with me from a very early age. I have a curiosity for everything, particularly the built environment. As a child my parents would take me to see buildings; holidays in Britain were peppered with visits to historical buildings and as I grew up I widened my interest to new buildings. The ’70s and ’80s were formative years for me with so much change all around. I also think a big factor is my interest in living, the experiences of life and how we can enhance and improve it through design. I think that this is why I have gravitated towards designing for specific clients, not a generic use and certainly not architecture as a pure commercial equation. I have a three-dimensional mind, so I was never going to be content with a two-dimensional career!
What was the vision behind the renovation, and how did you bring it into reality? Did you add any personal touches to the design?
The vision was a shared one and there is a wonderful synergy with the client. I did not create this alone; it was arrived at over time with my client and my team in the RPA studio. On day one there was not a fixed brief and I think that this advantage afforded to the project is instrumental in its success. We curated and created it as we went along and it was an explorative process on the site. I always start with a sketch and we then explore ideas loosely through drawings, alongside this we carefully research and analyse our sites. Agricultural buildings were, originally, built as a response to practical needs and location. Taking this function away and replacing it with a hotel use, harnessing the materials and qualities of each space for people to enjoy I guess was our vision. Creating the “reality” of a project like this is an intense focus on detail, nothing is assumed and nothing is left unresolved without designing and drawing it. Specifications and schedules are necessary but no substitute for drawing every detail …. and that is no substitute for time spent on site and my personal involvement. I visited the project literally hundreds of times throughout the construction and the rigour of my client’s delivery team, the dedication of the contractor and conversations with workers, makers and craftsmen are all part of the process. Personal touches … ? they are everywhere! My heart and soul go into the work!
How did you manage to create comfortable and somewhat modern spaces while still striving to maintain the original structure of the historical farm buildings?
Creating contemporary and relevant spaces for today is at the core of the practice. We live on a heavily urbanised island and even in what is considered ‘open countryside’ we have a concentration of buildings and very few áreas have been untouched by man. This is a reality and we see it as a positive. However, preservation merely for the sake of preservation without a critical analysis is short-changing future generations of heritage. So our approach is to start with a questioning look at what we have and our strategy is to keep and preserve only what adds value and is of architectural merit. This way we keep the spirit of a place without being manacled to the past. The void this opens up is an exciting one and it allows us to create …. it’s this factor which gives our work a modern feel. Often, we rebuild and add with reclaimed and upcycled materials but we reinvent their use, which is key to not ending up with a pastiche.
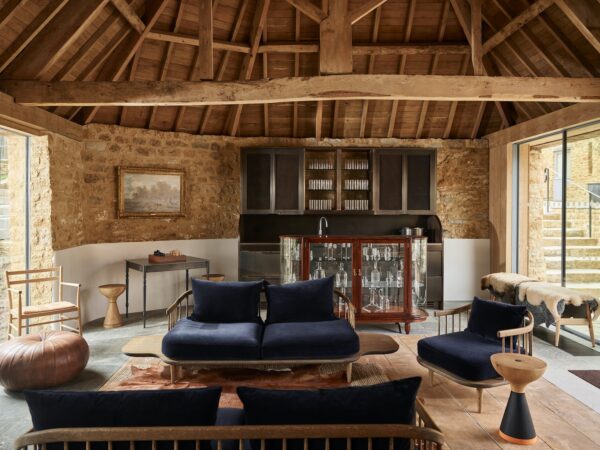
Restoration of the Farmyard at The Newt. Photo Credit: Rich Stapleton.
Can you tell us about the sustainability side of this renovation? How did you ensure the energy efficiency of the new hotel rooms, and how did the choice of materials further enforce your approach?
Sustainability is an overused and little-challenged term. The reality of regulations on modern building requires that we tackle this on energy use and efficiency, there is nothing new here. We work over and beyond this wherever we can. However upcycling materials on site, low carbon build miles, travel times and distance of workers, and life length of the building are some further areas where a difference can make a big impact. The Newt is a local employer, the majority of their 500-plus staff live within miles of the estate. We use stone from the Hadspen Quarry one mile away; every piece of material on site is looked at for re-use. Local consultants and contractors feed back into the local economy. The detailing and specification are aimed at legacy rather than short-termism. The total net effect of the above is much greater than merely taking heed to current regulations and a nod to sustainability.
Could you expand on how the local landscape and culture influenced your design choices and the selection of materials like English stones and oak timber? Do you feel like you were able to keep the soul of the farm alive?
Soul and spirit are two words, which enter conversation on all our projects. As a practice, we believe that our projects are a product of and born out of the land they sit on. The English landscape is a fascination of mine it changes every few miles and the interaction with it and the views both in and out of our buildings are carefully considered and curated. Windows are like landscape paintings from each room and our built forms are in reality, land art. We are dedicated to localism and therefore using the vernacular materials available at hand – local stone in all its forms and qualities – and local timber, we often used felled timber from the estate are just two examples. Soul is everything, without it, the guest’s experience would fail to be rich and unique. How is it done? That is a thesis in itself but I will use one example. It is the evidence of care, craft and personality everywhere. The whole team involved in a project like this invest in and leave their energy behind. Importantly the impact of Karen Roos as a collaborator and a client is ingrained and she paints her considered style and character everywhere.
Working on such old structures can be a challenge when wanting to add state-of-the-art technology. Do you have any tips on this for architecture enthusiasts out there?
My advice is to separate it and allow space for it from the start. Including technology is a project in itself, consider it from day one and have a strategy for it.
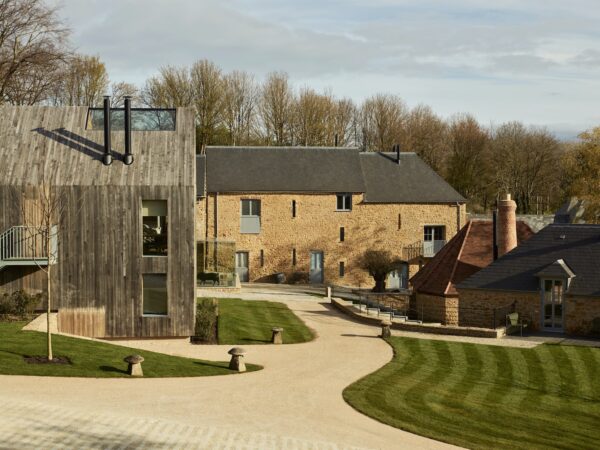
Restoration of the Farmyard at The Newt. Photo Credit: Rich Stapleton.
Congratulations on winning the Architectural Design of the Year for Living Spaces award at the LIV Awards! How does winning such accolades influence your approach to new projects?
It is an honour and a privilege to receive recognition. We don’t work or design for awards. Our values are set regardless of them, it is just very reassuring and encouraging for everyone involved when a project receives an award. So thank you for the time and effort that the judges have spent in considering our project.
We are excited to see what the future holds for your studio, Richard Parr Associates! Can you tell us about any new projects you’ve been working on?
The life of the studio is a journey. Both an exciting and challenging one. Our work with The Newt is ongoing with three new hospitality projects coming to the Estate. Firstly next year, then 2026 and 2027 will be exciting for our collaboration. Most of our work, however, comes from private residential commissions and there are a range of extraordinary sites and projects. At one extreme are several newly built country houses on previously unbuilt sites, a wine lodge and two Grade II* listed manor houses where we are breathing new life and layering a 21st-century design onto a historic fabric.
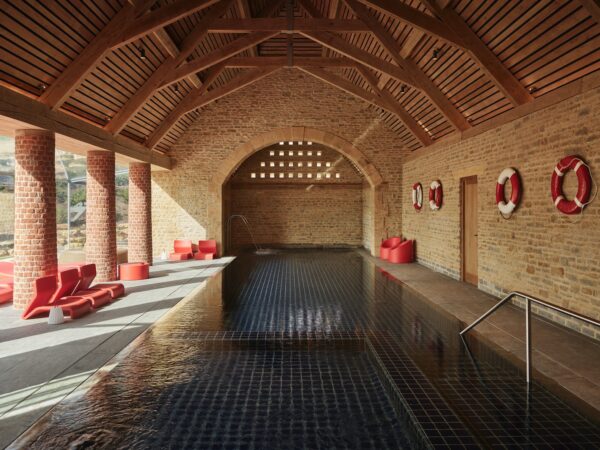
Restoration of the Farmyard at The Newt. Photo Credit: Rich Stapleton.