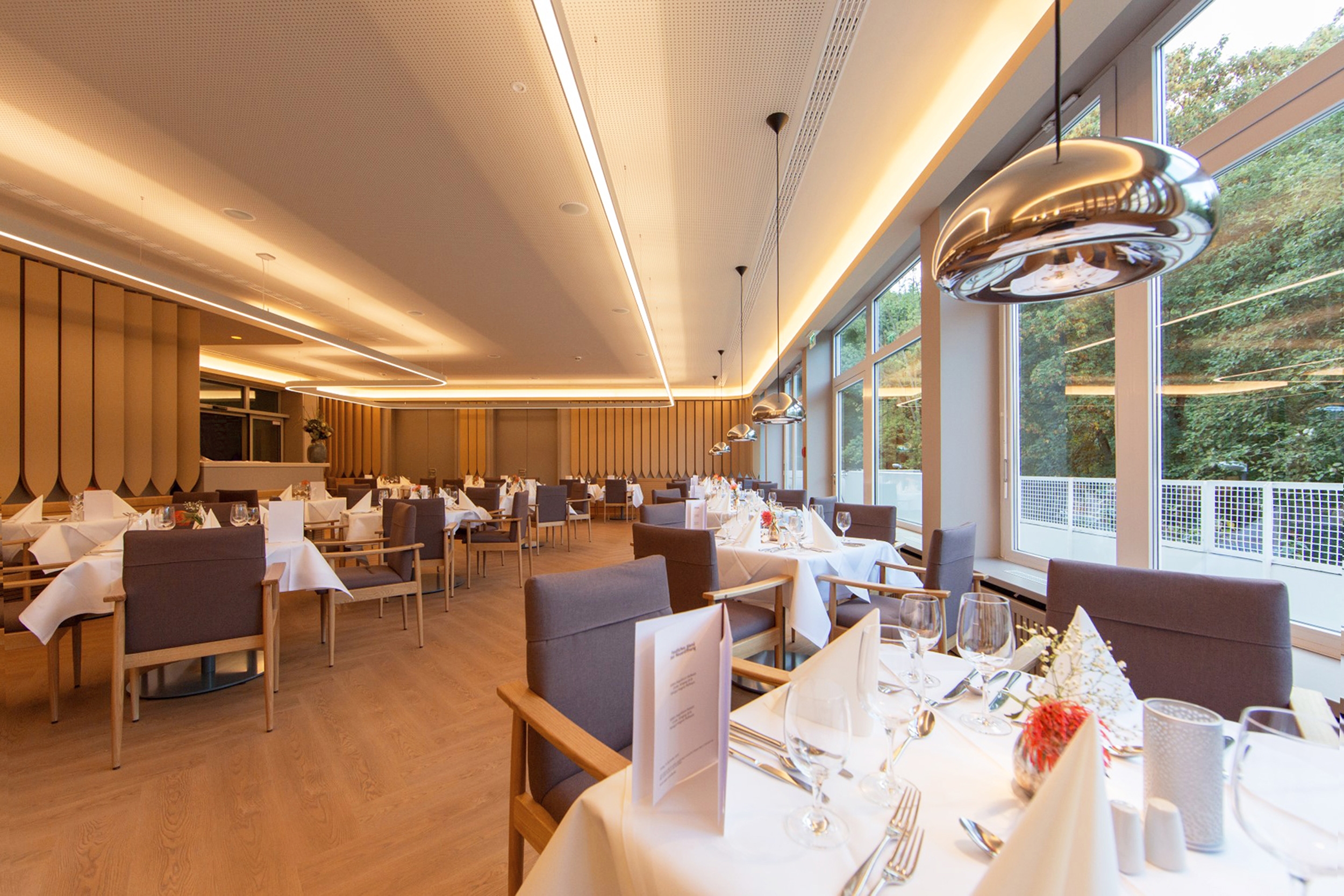
Redesign and modernisation in a retirement home
“In senior residences, lunch at the restaurant is both a stroll along the beach promenade and a visit to the opera.”
The main theme of the design are the slatted walls. They consist of balustrades with an acoustic surface and a 3D-milled handrail made of oak. With elegant corner roundings, they enclose the three restaurant areas and support the vertical slats. They create both privacy and transparency. Large interior glazing spatially integrates the foyer and corridor and creates spaciousness and, most importantly, brings in more light.
Photos and Copyright: OOW Gesellschaft von Architekten mbH ©2019 https://oow.berlin
Bio How OOW works
We want our visions to be more than just a sketch on paper. We want them to be concrete from the beginning: three-dimensional and realistic. That's why we have developed a visual working method that perfects the process from design to completion.
Right at the beginning of a project we create a visualization of the object. This 3-D image is the optimal basis for discussing with the client all the details that make good architecture: Materials, light and proportions.
Translated with www.DeepL.com/Translator (free version)
Other prizes Green Good Design Award 2011 - Project CASA LOCARNO Architectur Master Prize 2020 - Category Houses Interior Project 7047 CONCRETE

