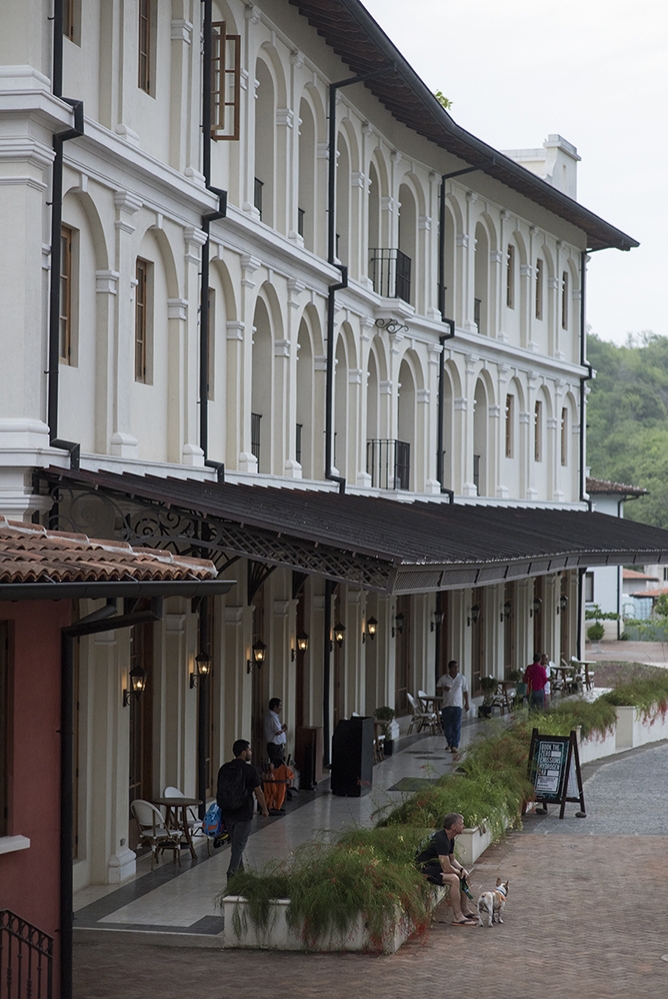
The brand new 16,929 SF mixed-use family-style short-stay apartments of the Plaza Central Building sits on a steep incline in Las Catalinas so that every unit has sweeping views over the bustling town, the glorious beach, and the unforgettable Pacific sunsets.
Envisioned as a car-free walkable beach town, the resort is perfect for families and children to explore and play safely.
Couched in a unique organic master plan, the Plaza Central Building contributes to a way of life that favors human connection and interaction through a wide array of winding pedestrian streets, public plazas, social gathering places, open air houses, apartments, shops, and restaurants.
Plaza Central Building's construction is all hand made by local craftsmen, still skilled in the building arts. The two long sides of the building are both concave, forming a bow tie plan. The East Elevation welcomes visitors as the gateway to the resort.
The West, Pacific-facing, Elevation abuts a skinny twisting street. The facade articulates into what seem separate “buildings,” which add to the intimate discovery of the narrow street, lined with shops.

