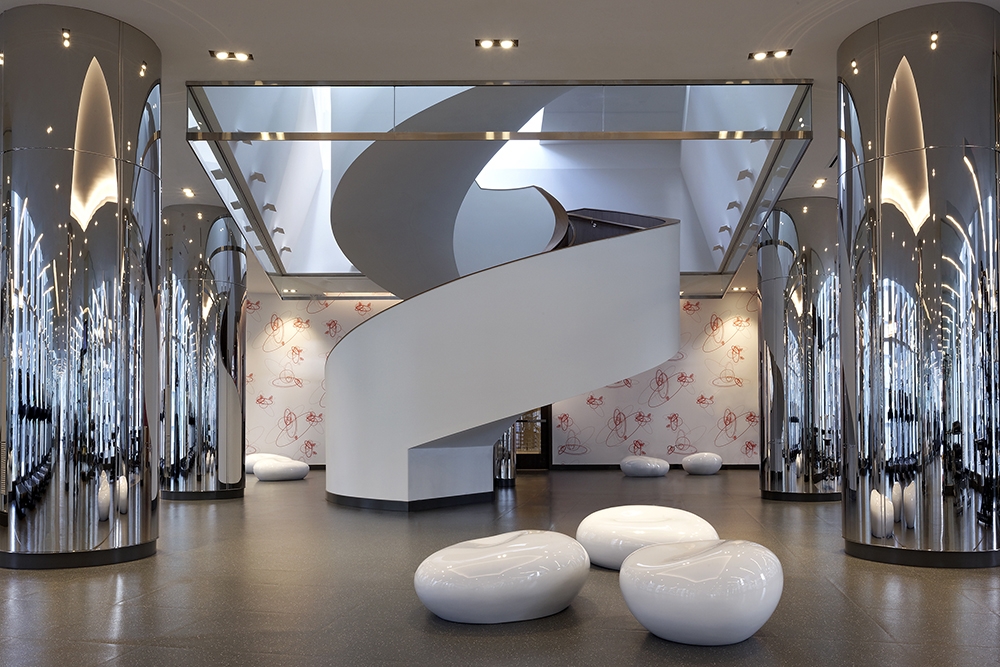
An architectural marvel, TEN YORK is a 725-unit, 70-storey condominium that soars 735-feet above Toronto’s urban core. Recognized by its triangular-shaped wedge, this LEED certified, Tier II Toronto Green Standard building is a model of iconic significance. With its tall stance, the grandeur of the exterior façade is reflected in classically designed interiors, impressive in both look and scale.
Stepping into the multi-storey lobby, an impression of reverence radiates off the awe inspiring row of grand columns clad in polished stainless steel. Four compelling art installations, by Josephine Meckseper Studio of New York, in the expansive lobby endow vitality and set the tone for the entire project.
TEN YORK offers luxurious lifestyle amenities that rival some of the world’s finest hotels, totaling 20,000 square feet of indoor and 5,800 square feet of outdoor space. With a beautiful rooftop pool, luxury spa, fully-equipped fitness studio all with panoramic views of the city, the level of hospitality will exceed your expectations on every level.
TEN YORK represents the perfect union of architectural greatness, interior design excellence and artistic mastery.

