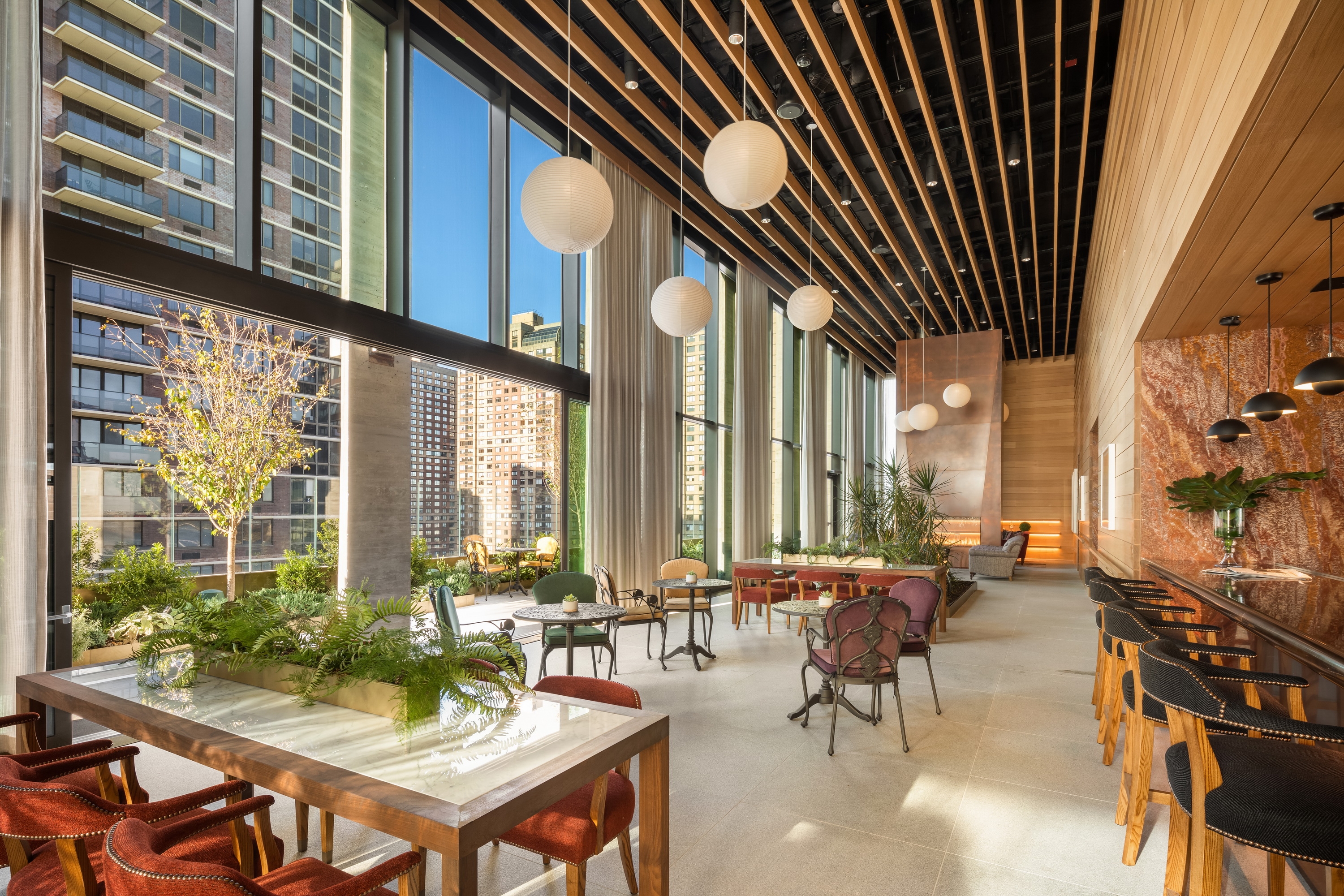
Inspir Carnegie Hill is a luxury high-rise assisted living building in Manhattan, designed as a flagship property for our client’s new brand. The project includes 215 units and 40,000 SF of amenity space. Design decisions were intended to provide residents with meaningful connections to nature, the city, and their building’s community. The two-story lobby is flanked by reception and cafe areas with onyx stone walls and hand-blown glass light fixtures. The serene space sets the tone for the interior material expression: a calm palette of ivory Roman travertine floors, white oak wood paneling and white marble is accented with colors found in nature. At the center of the building is the Skypark; a multipurpose wintergarden that connects the inside to an expansive terrace with fragrant gardens and city views. The space includes a copper clad bar, private function and living room spaces. Residents’ units are designed to maximize natural light with floor-to-ceiling windows and easy to operate crank window hardware. Units also include elegant finishes designed for residents' every need including built-in kitchenettes, wardrobes and display niches, marble bathrooms and natural wood floors.

