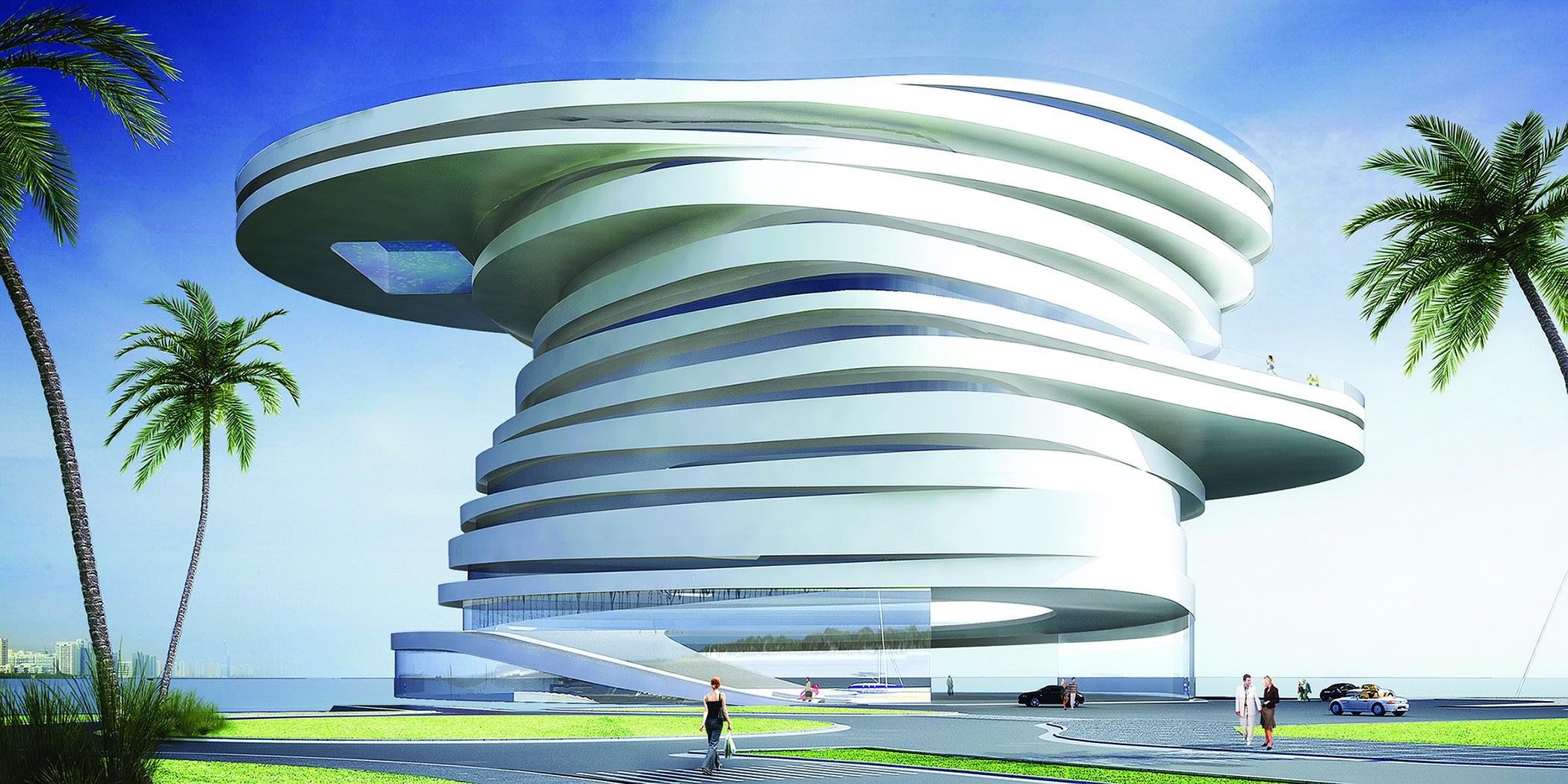
With 208 guest suites arranged around a helical floor, the hotel immediately dispenses with the idea that visitors must engage in the stale paradigms of rigid hallways that characterize a typical hotel stay. The floor suggests the curves a winding street would take through a bustling town. As the helix winds upward, programmatic elements change from lounges and restaurants, to meeting and conference rooms, to the luxury indoor-outdoor health spa and finally the upper pool deck on the roof, featuring a full sized glass bottom swimming pool, with the swimmers visible from below. The running track on the fifth floor represents an unexpected luxury that fit vacationers can enjoy in the cooler months.
Conceptually, the Helix Hotel participates in a critical dialogue between opulence and urbanity, between the variety of services offered by a small city and the needs of five-star hotel guests.
The project is committed to sound sustainability practices. The indoor waterfall allows for natural cooling. In the lobby, a dynamic glass wall acts as a curtain, opening when the weather is cool enough and closing when it is too hot. The facade is clad with photovoltaic and wind harnessing panels.

