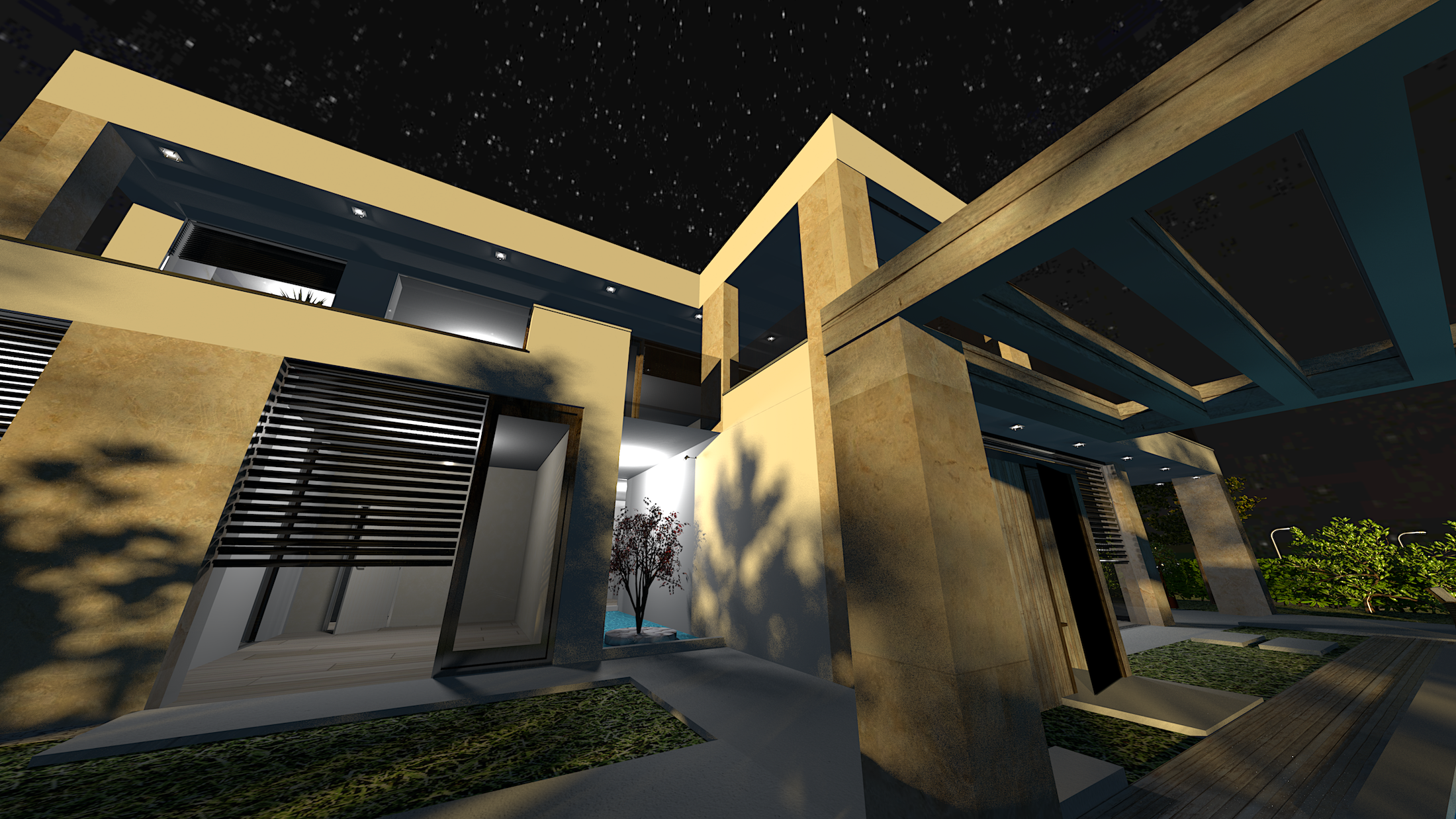
The special feature of the house is that the entrance can be reached from the upstairs living room to the 180° south-west panoramic upstairs terrace via a glass bridge above the atrium to the ground floor entrance. The most of the exterior windows of the house are frameless glass walls. They were given a floor-to-ceiling glass surface, which is shaded by the sun and a system of wind-sensing blinds. The energy consumption of the house is minimized by the solar panels placed on the rooftop.
Part of the covered terrace on the upper level has been given an automatically controlled glass-covered pergola system. As the building is built on the highest plot of land in the area, all three bathrooms have been designed directly in front of the glass walls. Upstairs in both children's rooms, one of the architect's trademarks and favorite solutions, window seats, have been designed.Smart foil ensures the light transmission of the glass walls of living rooms and corridors.On the basement level, in addition to the 3-car garage with electric car charger, engineering room and storage, a beautiful and soundproofed cinema room was created.The luxury home has food elevator, laundry disposal.

