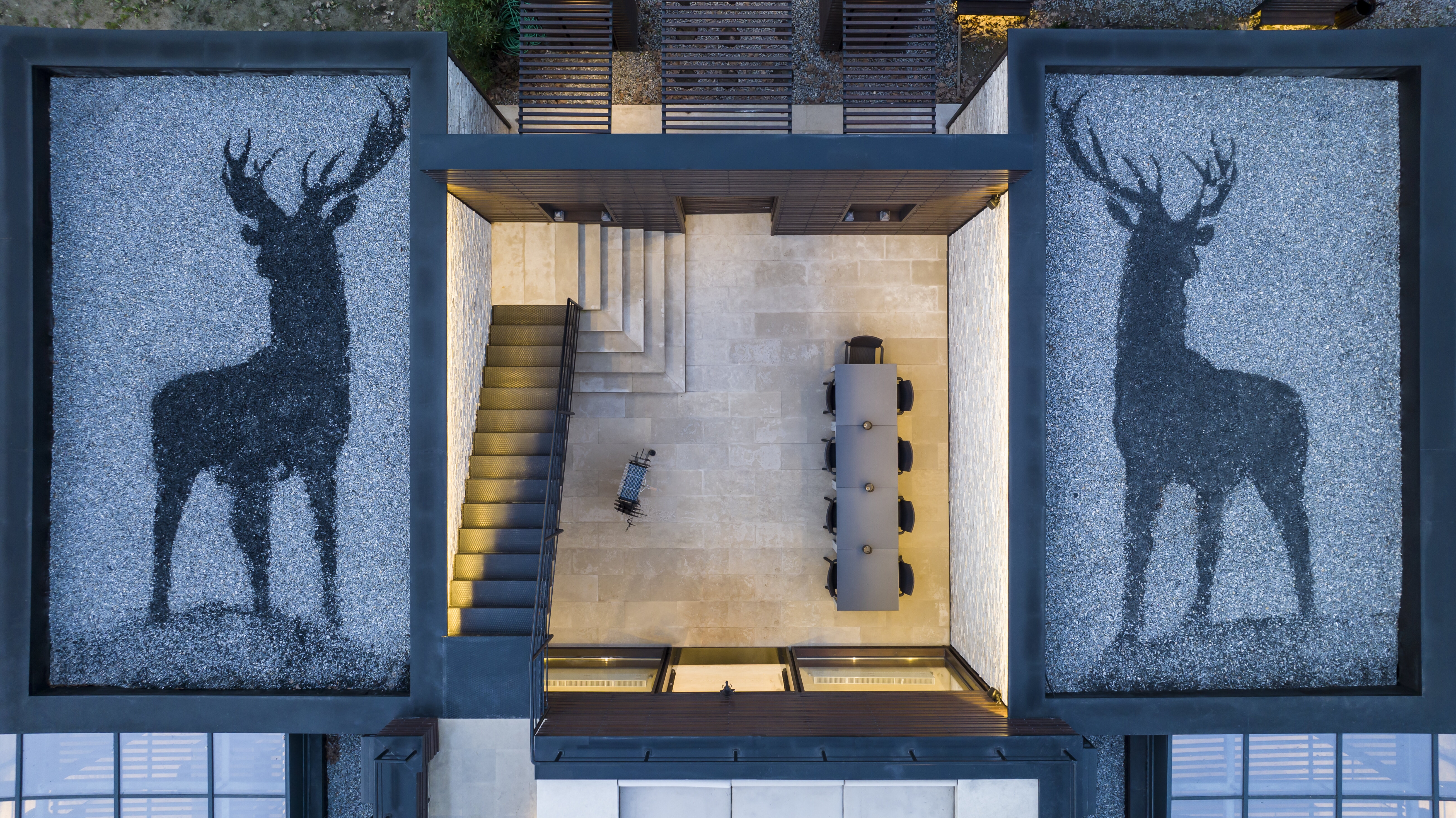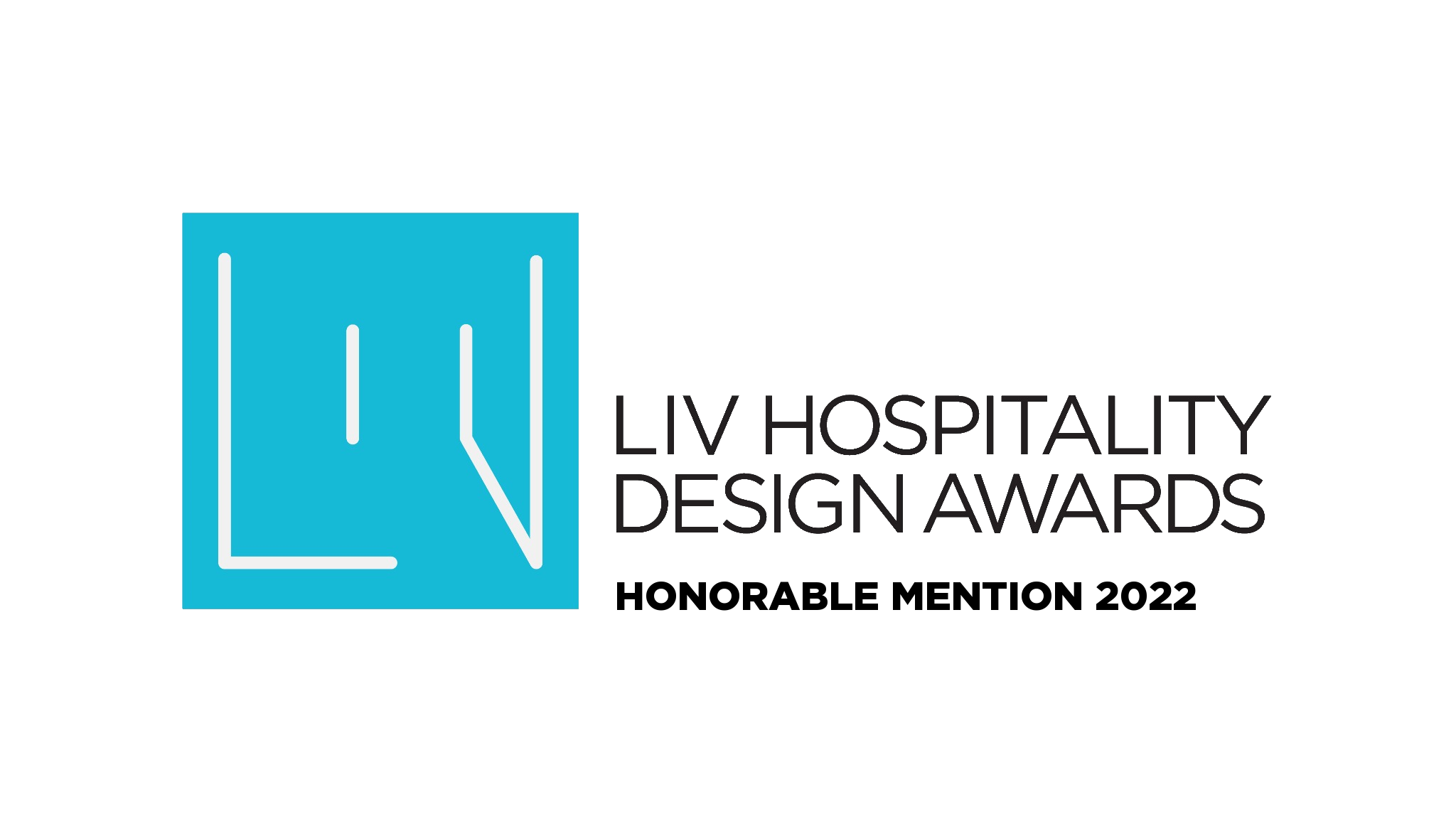
The Lucky Deer Club House is a farm house located on a picturesque 10-acre farm. The property is designed to provide guests with a luxurious and relaxing accommodation experience, surrounded by the natural beauty of the countryside. The main house is a perfect blend of rustic and modern design elements, creating a warm and inviting atmosphere for guests to enjoy. The building's exterior features a combination of wood and stone, which blends seamlessly with the natural surroundings. The use of natural materials gives the house a sense of connection to the land and creates a sense of harmony between the building and the environment. One of the main highlights of the main house is the open-plan living room, which is centered around a cozy fireplace. This space is designed to be the heart of the house, where guests can gather to relax and socialize. Large windows provide ample natural light and stunning views of the surrounding nature, creating a sense of indoor-outdoor living. The main house has four bedrooms, each with its own bathroom, providing ample space for families or groups of friends.

