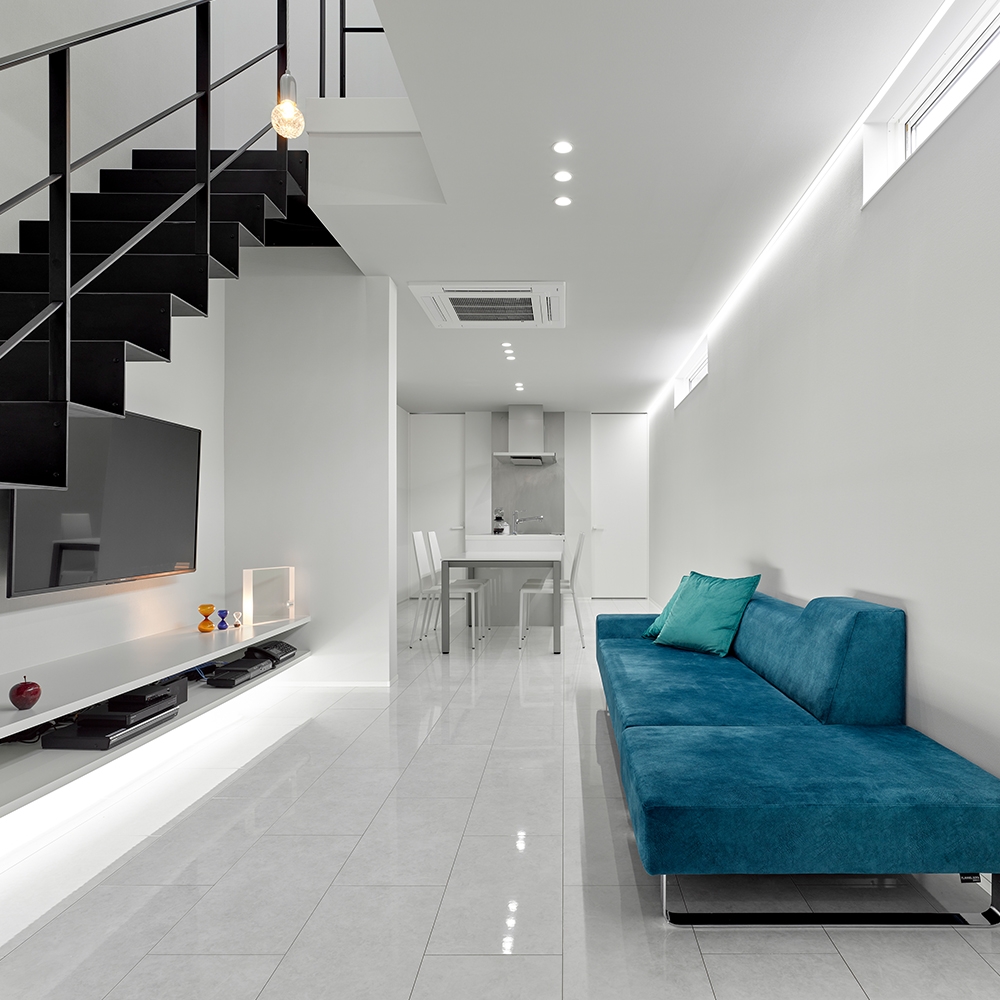
INSPIRATION
For the client, who prefers inorganic spaces, it was important that the building not look like a wooden building. Privacy is ensured by minimizing the number of windows, and skylights ensure brightness inside.
Indirect line lighting on the walls and ceiling creates a sense of depth. By painting all the walls white, light is diffused even in small gaps, ensuring brightness in the room.
UNIQUE PROPERTIES / PROJECT DESCRIPTION
This is a private residence planned on a narrow site with a width of 4m and a depth of 20m. An important aspect of this building plan was to bring in plenty of light into the interior spaces while ensuring privacy. Although it is a private residence, the space is modeled after a small museum, making effective use of the long land, creating an inorganic yet elegant space. This building uses ideas and design to create a more attractive residential space on an unfavorable site.
Other prizes 2023IDA International Design Awards Silver
