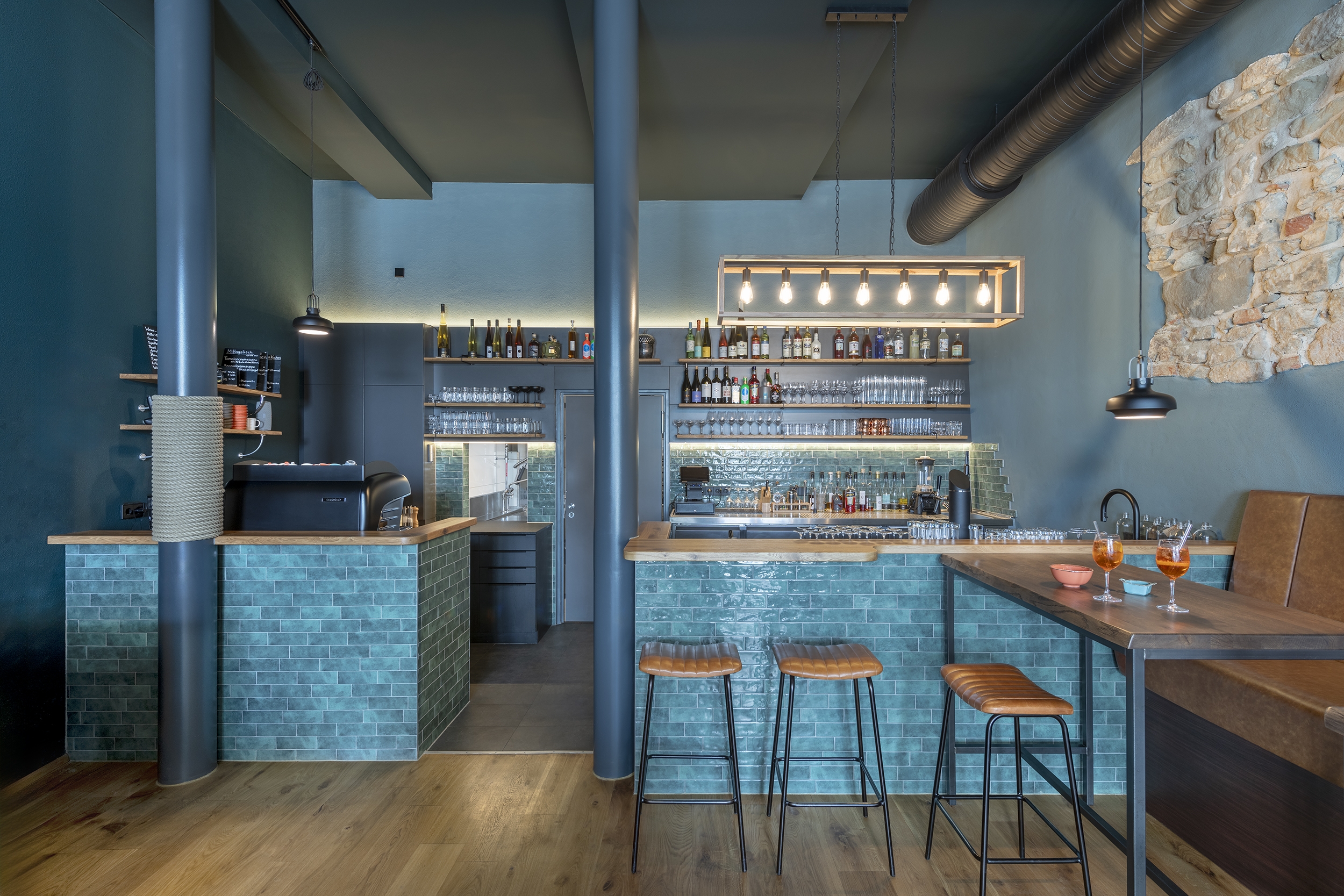
Directly in the old town area, this existing building is undergoing a careful renovation. In addition to a restaurant and bar on the first floor, the conversion envisages attractive premises for commercial office and event use, including overnight accommodation and apartments with a view of Lake Constance.
The face of the house will be preserved and rebuilt within the framework of the old town bylaws. Window openings and façade layout are based on the usual exterior appearance.
The catering facilities on the first floor are being completely redesigned. On the second floor, a seminar location is planned and office space will be offered. The hitherto unused top floor allows for a two-story structure and will be used for residential purposes. All areas are accessible barrier-free by elevator. The existing building structure will be retained. The staircase core will be solid with reinforced concrete. The window openings on the first floor will be more planar and larger in order to illuminate the guest area. The new transparency will also look inviting and open to future guests of the restaurant and bar area from the outside. In addition, an elevator will be retrofitted.
