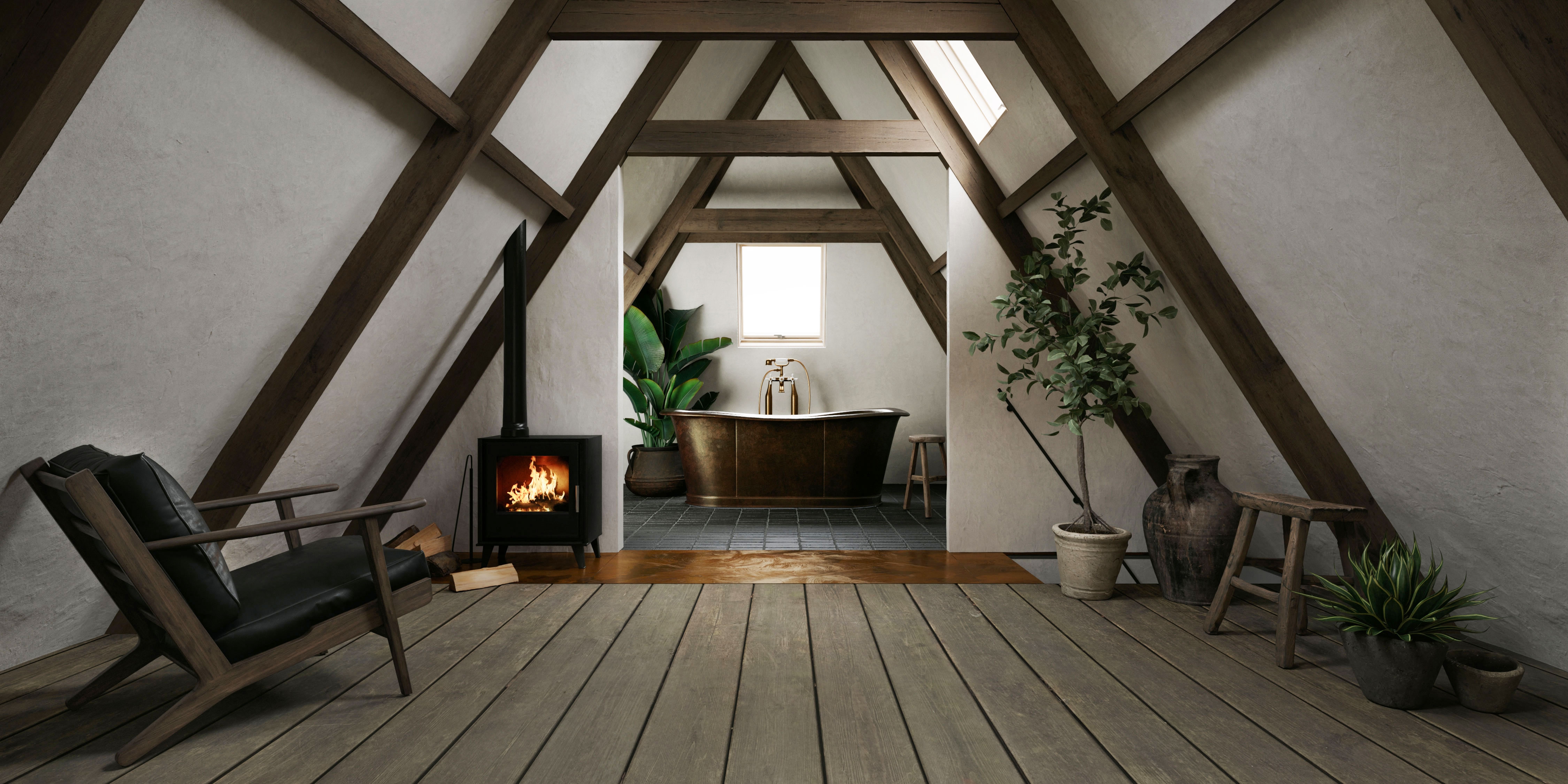
An enchanting 18th century building, was the inspirational canvas for MINIMUC to an atmospheric attic bedroom. A long corridor connects the main residence with the ‘Achterhuis’; the back-house. A smaller, separate building made for all the secondary needs. Its unused for years attic, was turned into a bedroom for all the family’s guests. Climbing up the staircase, a little fire corner welcomes you resting on an aged copper slate; an alluring entrance, yet fully protective of the original pine floor. On the left side, a double bed waits for you to recharge. Above it, a large opening makes sure you don’t miss the 800m2 garden view. On the right, her majesty; an antique brass bathtub standing audacious in the middle of a blue stone covered floor. The space offers a journey through time. The eclectic interior acts as a refreshing trimming to the aged building. With respect to the 18th century building’s heritage, intact remain all the original materials. The new additions were selected with sustainability in mind. Design choices imbue a sense of serenity and simplicity, formulating an emotional environment. The originality of the space speaks for itself; we just had to mute the noise.
Bio MINIMUC is an award-winning architecture and design studio based in Eindhoven, founded by architect Ismini Christakopoulou.
We create soulful spaces, imaginative objects, alluring graphics and bold identities. Operating between new media, spaces and places, screens and prints, Minimuc Design Studio has gained an international reputation pairing minimalistic aesthetics with maximalistic experimentation.
Other prizes European Product Design Award 2020 Winner, category: Home Interior Products/ Bedroom Furniture + Accessories DNA Paris Design Awards 2020 Winner, category: Product Design/ Home-ware + accessories

