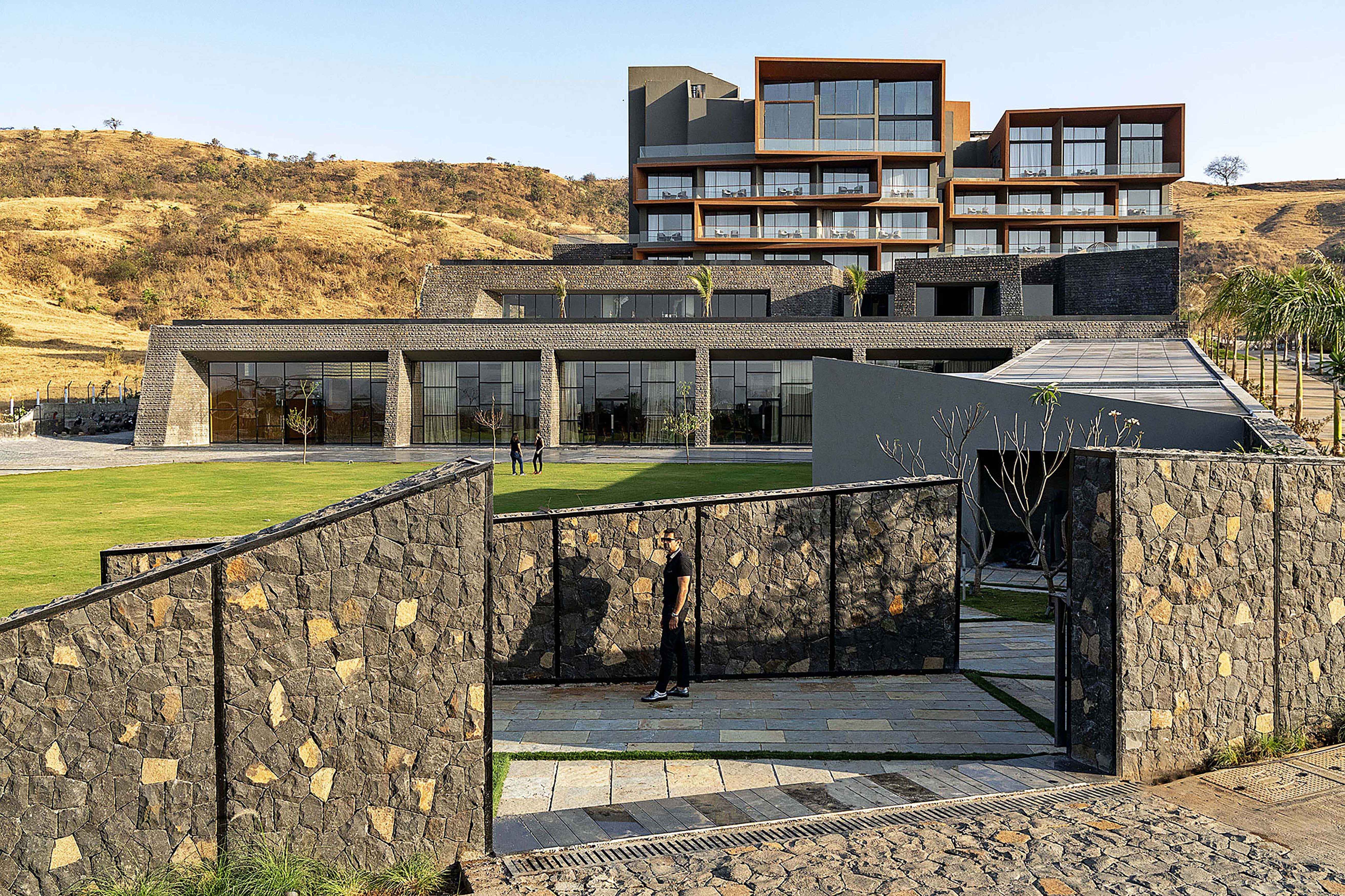
The gently contoured site for this hotel is situated in Nashik, India. The clients requirements included a large banquet hall of 15000 sqft in addition to 60 rooms and other facilities.
The rooms at the higher level are oriented to face the river in the north or the immediate hills in the south with open circulation spaces & naturally ventilated & skylit courtyards. All the circulation spaces are naturally lit & ventilated rendering the building energy efficient. Solar panels on the rooftop, over the banquet kitchen & parking areas generate fifty percent of the electrical energy required for the hotel. Rain water harvesting tanks, with water recycling & reuse further add to the sustainable methods adopted for the design of this hotel. All the rooms, restaurant, spa & banquets open into sheltered balconies & decks that provide outdoor usable spaces whilst minimizing the heat gain into the internal volumes.
Aria Hotel is designed contextually, responding to the site contours, the views of the surroundings, the climate & the materials creating a web of experiences within its different volumes.

