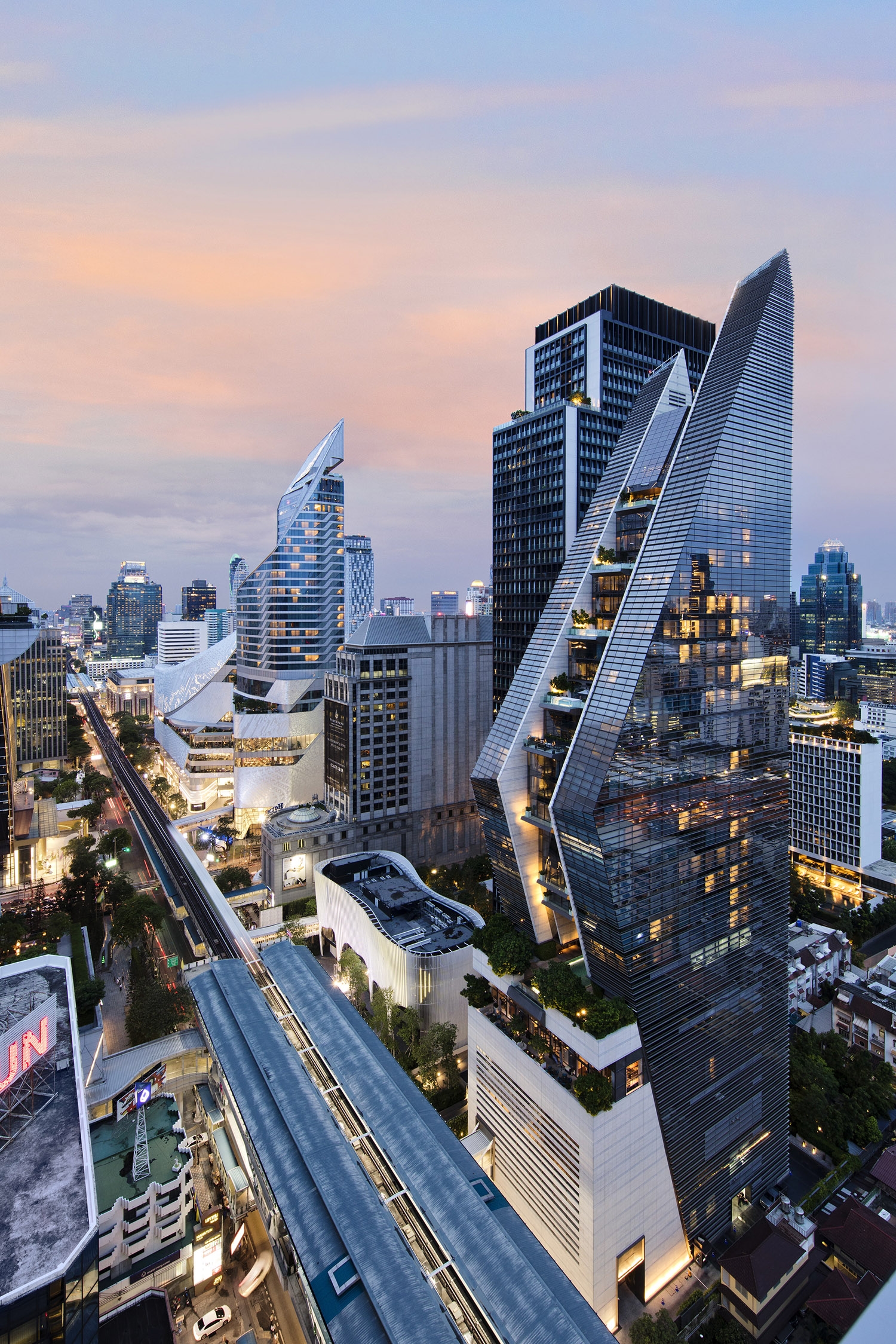
Located in Bangkok’s prime central business district, the Rosewood Bangkok’s dynamic form is inspired by the graceful hand movement of the wai—the simple and elegant Thai gesture of greeting and welcome.
The sloping silhouette is functionally practical as well as symbolic, adhering to Bangkok’s setback guidelines. Opportunities for terraces, shrinking floorplates, and unique, occupiable spaces are created as the building rises. Structural transfers and member sizes are minimized through an innovative structural solution that employs diagonal columns at the inclined façade.
Two connecting high-rise structures reveal a tall, interior central opening. In keeping with the tropical environment, this atrium features lush, vertical terraced gardens, evoking Thailand’s famous caves and creating a unique guest experience.
The 159-room, 30-floor tower features three restaurants and bars, a luxurious spa, outdoor swimming pool, fitness center, and residential-style meeting and function space, as well as a top-floor event venue, which showcases panoramic views of the capital. Spacious guestrooms include double-exposure “sky villas” with large terraces and private plunge pools.

