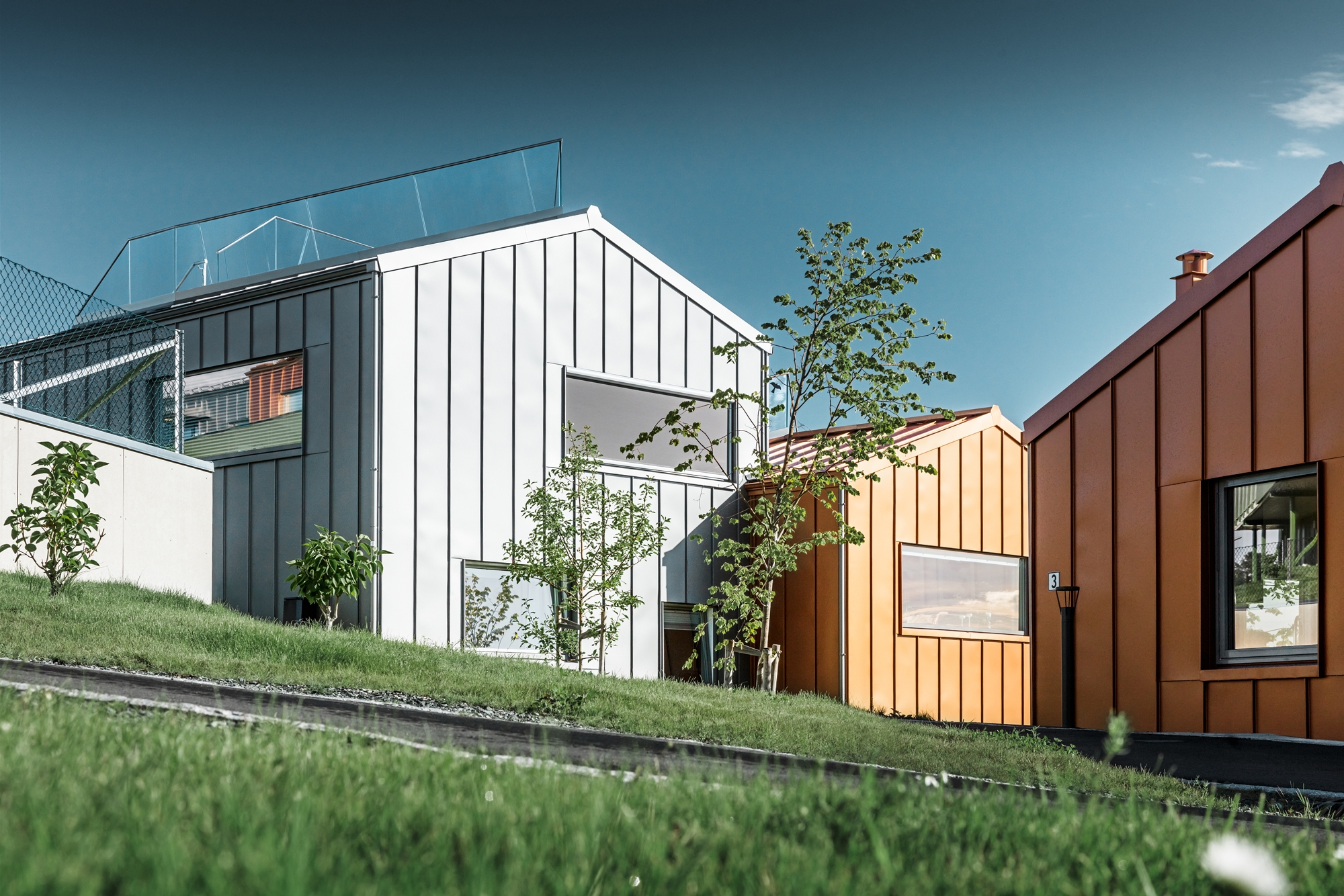
Josefinesvingen is an innovative densification project where the lot is doubly utilized. The task was to create a lush living environment adapted to the neighborhood, while simultaneously optimizing conditions for a new convenience store. The key concept of the project is a roof that doubles as a landscape surface.
It was important to facilitate the surrounding small-scale buildings, while providing great visibility and parking for the convenience store. This was achieved by designing a new landscape feature, a hillside, which rises from street level and above the roofing of the store. The building appears different when viewed from the main road than from the residential buildings. The degree of utilization is high while the character of the area is preserved.
Single-family housing and flats are situated on the hillside, surrounded by green areas and paths, creating a comfortable and safe setting. The residences have been planned to ensure great views, lighting conditions and proximity to the green patches, which are a mix of private gardens and common areas.
The project finds itself at the intersection of architecture and landscape architecture with a new take on densification.

