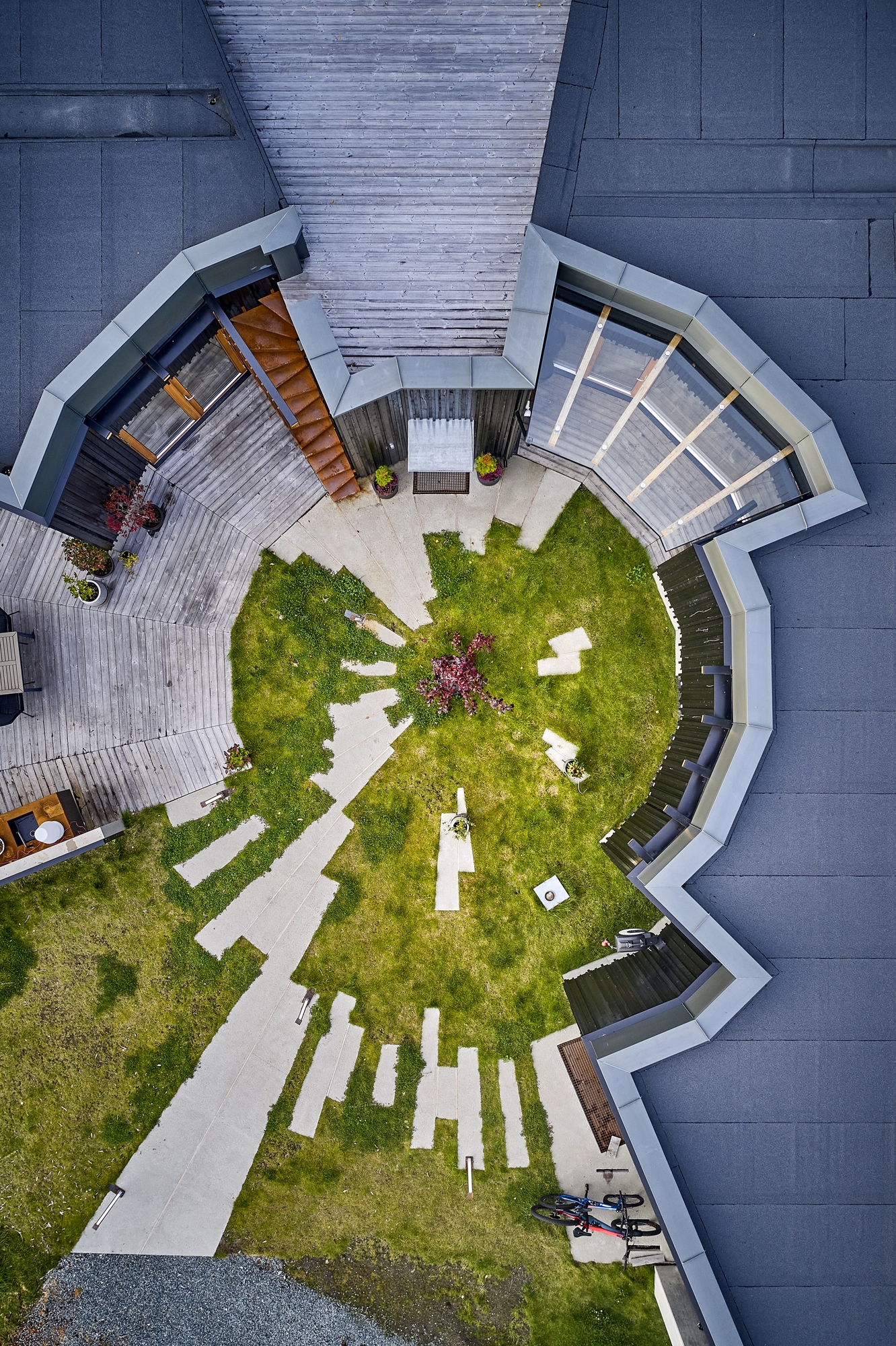
The building features two axis systems placed on top of each other; one orthogonal, the other radial and expanding from the center-point of the structure. This influences the projects level scheme, outdoor areas and the geometry of the construction. The inner side is secluded and private, whilst the outer is more demarcating. The distinctive design creates spatial variation and elongated lines of sight, with a sense of both calm and complexity.
The enclosing and inward facing facades create a private and sunlit outdoor area, with a paddle staircase leading up to the roof terrace, where the contrast between the sheltered outdoor area and the striking panoramic view of Trondheim can be appreciated.
Highlighting the delimitation against the patch of forest, enhances the sense of different seasons. In the winter one has a clear, unobstructed view through the cluster of trees, while lush foliage affords a more intimate experience in the summertime.
The enclosing walls are prefabricated concrete sandwich-elements, and the indented inner side is built as traditional half-timbered wall. Fifteen glulam girders carry the solid wood covering that make up the ceiling of the house.

