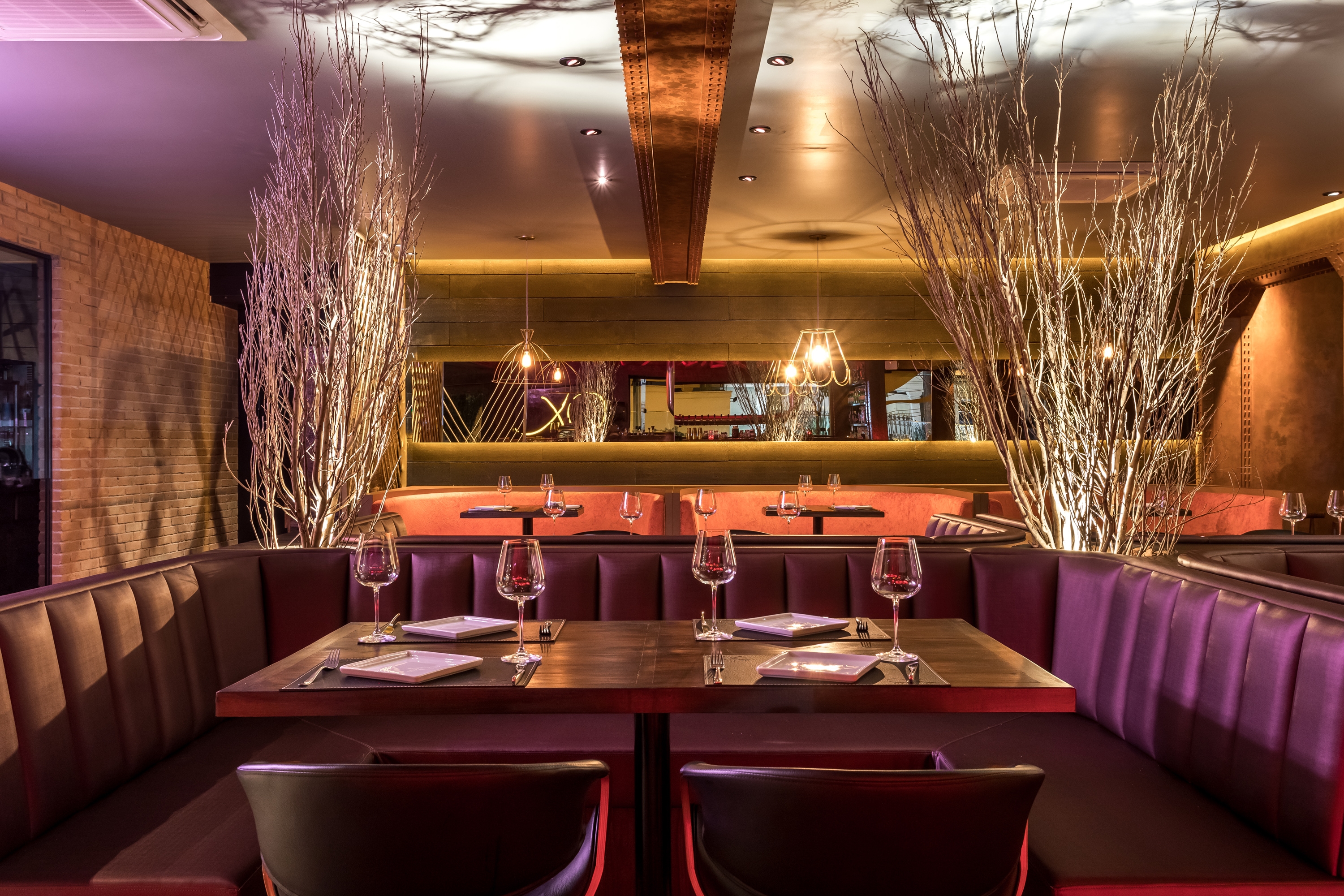
The restaurant aims at being a combination of a steakhouse, lounge and bar. It’s a relaxed, cozy atmosphere with slow food. From the entrance with a blazing facade to the last space with preserved indigenous trees, called Garden, art and several other experiences await. A place that can accommodate 250 people, with five interconnected distinct areas and plenty of details. The bar island serves the outside terrace and the internal hall. It brings a flaming sensation with its representation of glowing embers and volcano lava, with moving illumination built in recycled train track wood, and a cloud of firewood hovering above it. The indirect and the spotlighting on charred-wood, industrial pillars and beams, crocodile wallpaper, curtains, and rod iron gold folding screens all stand out. A mix of styles–rustic, contemporary and industrial–predominate and bring forth an intense tone to the place. Highlights go to the external area with its nature art wall paintings under a glass roof with wood logs and lit by pendant lights. The golden and bluish green velvet sofas, and the hanging chairs are options for the public to watch entertainment on a large screen projected on the exterior wall.
Other prizes LIV Hospitality Design Awards, IDA Design Awards, Muse Design Awards with Gold and Platinum e Space Wizards Awards.

