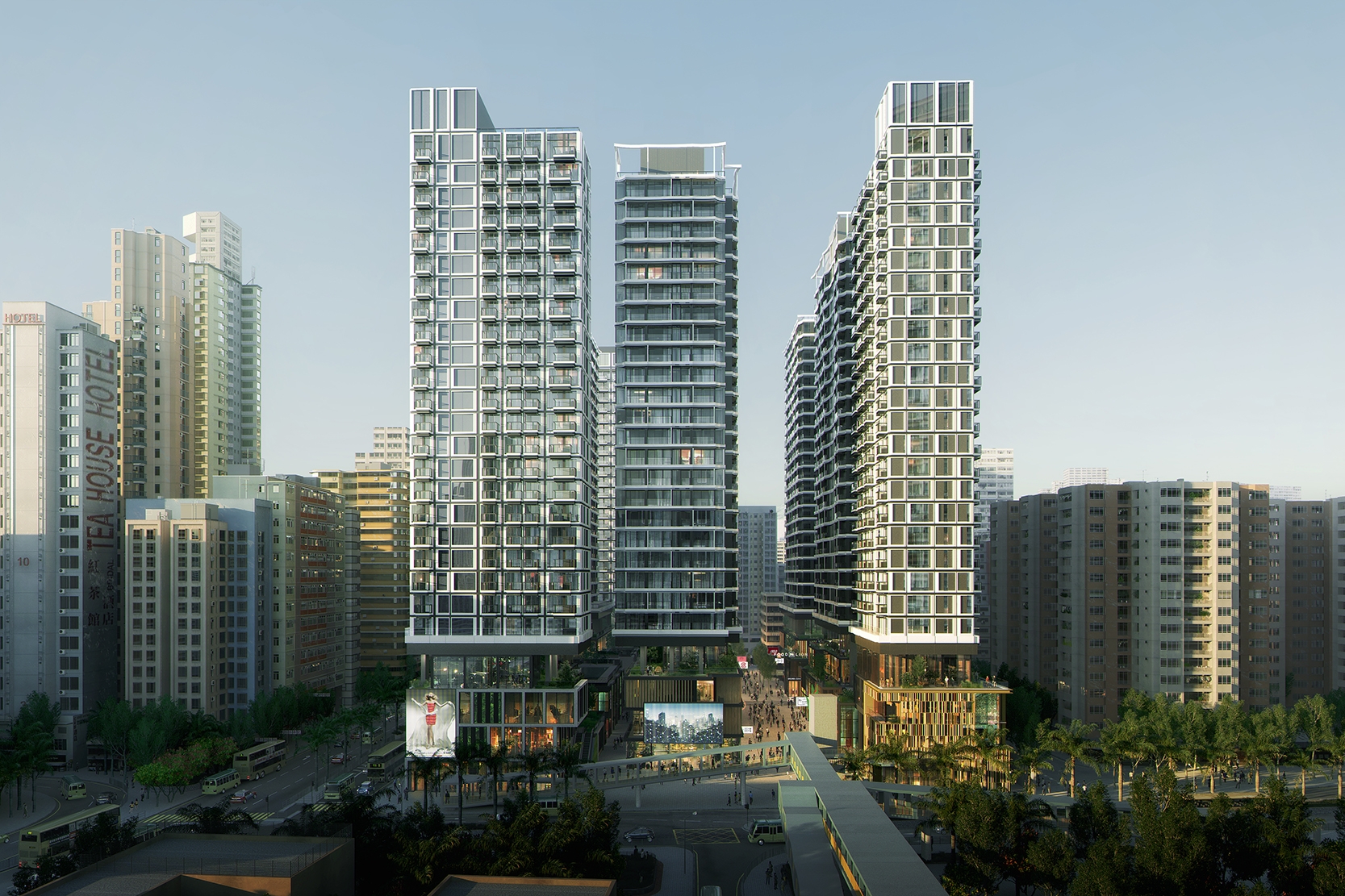
At the heart of Hung Hom, the 1,042,665sf Whampoa Street development transforms the housing ageing crisis into a modern mixed-use residential complex. It redefines Hung Hom’s dated urban character, whilst placing health and quality of life at the forefront of its conception, that in its final form will become a unique urban oasis.
To differentiate and enhance the visual amenity, the towers’ façade reflects wave-like patterns that complement Hung Hom’s shipyard history and proximity to Victoria Harbour. The urban renewal creates distinctive nodal points, such as the Piazza, Secret Garden, and 142 shops in total for public enjoyment. By widening pedestrian pavements from 2m to 3.5m and the service lane from 3m to 4m, tenants and visitors obtain a refreshed experience that will encourage more people to visit the site.
The residential farm, strategic placement of the swimming pools, and tower placements create a cooling effect that improves the overall street climate. The clubhouses feature plenty of foliage and open natural lighting, whilst allowing residents to enjoy amenities, like swimming pools, open gardens, playgrounds, an art studio, a Japanese staycation room and more.
