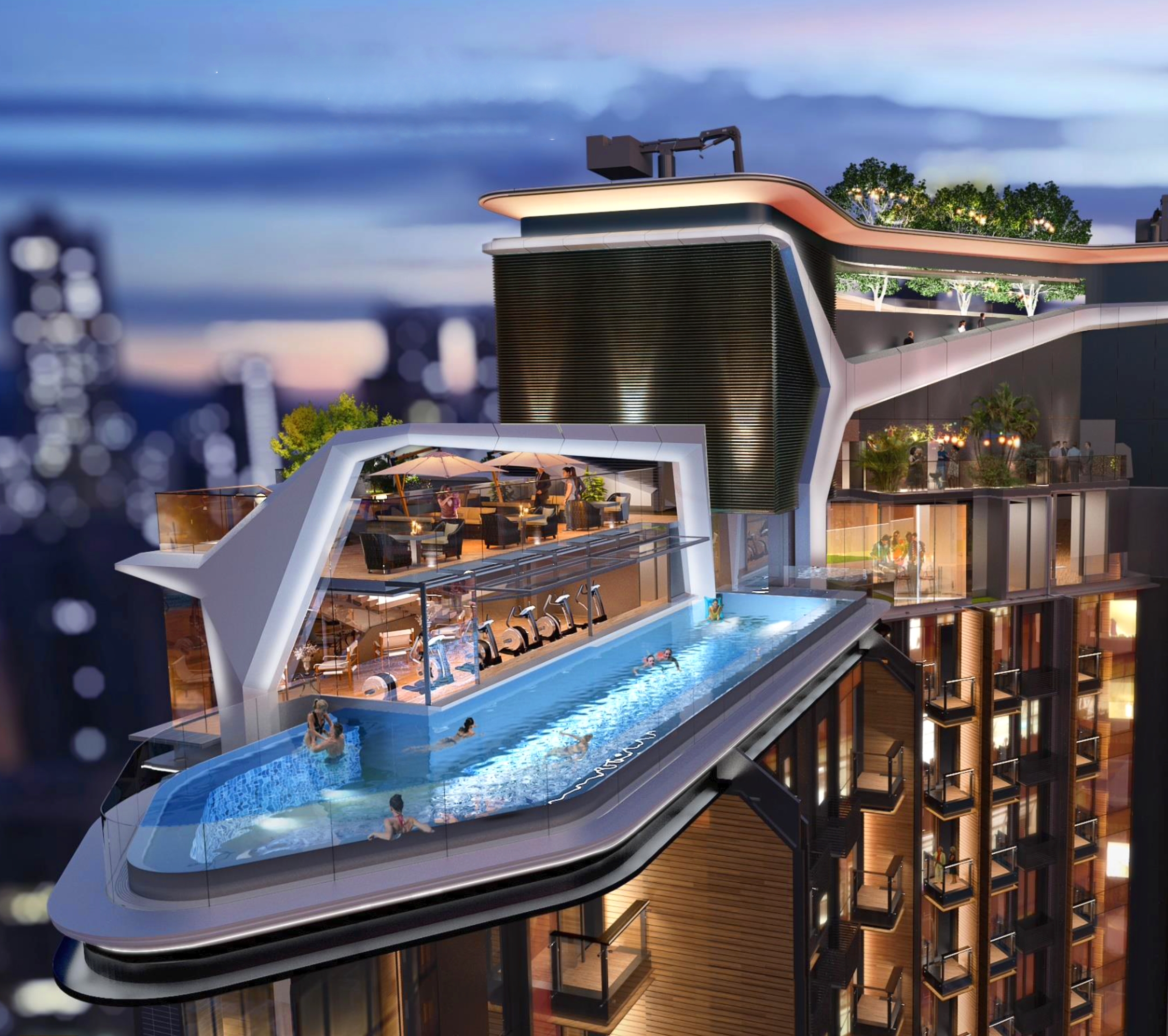
Square Mile is a major urban renewal project in Hong Kong, which is being developed in phases. At lower levels hosting most clubhouse facilities, it features a curvilinear architectural design.
Eltanin, the first tower occupied, set the overall design direction – with spaces akin to outdoor living rooms, and greenery around pavilions in a garden, to create tranquillity in the city. Space planning minimised the areas used for electrical and mechanical systems. The design and materials target durability.
The second tower occupied, Cetus, has a clubhouse function room with clear glass panels for walls, by an outdoor swimming pool flanked by a green wall.
A focal point in recently launched Aquila is the Floating Gym, suspended from a transfer plate above the corridor and garden. From here, residents will be able to overlook the garden of neighbouring Site F.
Site F will include an innovative “dual clubhouse” – partly on the third floor, also on the rooftop, where facilities include an infinity pool, outdoor tiered seating, and gardens. Site G likewise has a dual clubhouse. And plans for Sites K and L call for residents to share a clubhouse on the podium of Site L, and another atop

