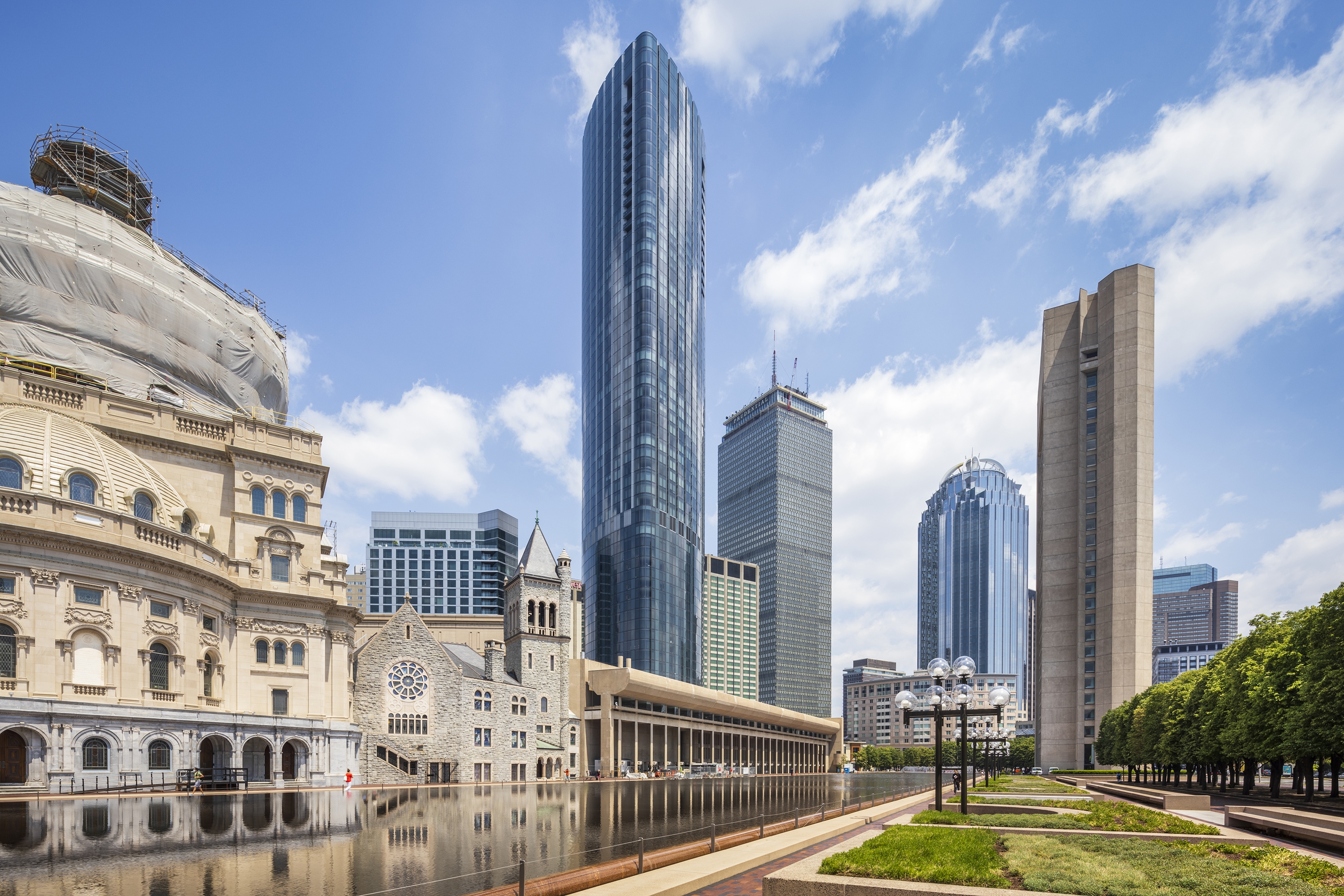
A new glass tower, in a city dominated by a redbrick, 19th century aesthetic, is an opportunity to stand out while respectfully fitting in. The dominant design idea governing New England’s tallest residential tower was that it be graceful, sculptural and site appropriate. The triangle shape maximizes the available site while the three gently curved corners create more habitable living space on the 61 floors and a welcoming profile on the ground. The tower’s residential portion, above floor 23, is shaped by incisions on the surface, offering views in two directions from every unit. The lower, hotel portion, remains a taut glass envelope following the curvilinear shape of the soft triangle. At street level, the granite-sheathed podium is proportioned to the surrounding buildings, creating pedestrian-friendly access to public spaces. Interiors boast luxurious materials and amenities, including a pool, spa, fitness center, and resident lounge. The tower is designed to provide residents and guests with extraordinary views. Residential units are arranged to span both sides of each corner, affording owners on the upper 40 floors 180-degree, uninterrupted views through curved glass.

