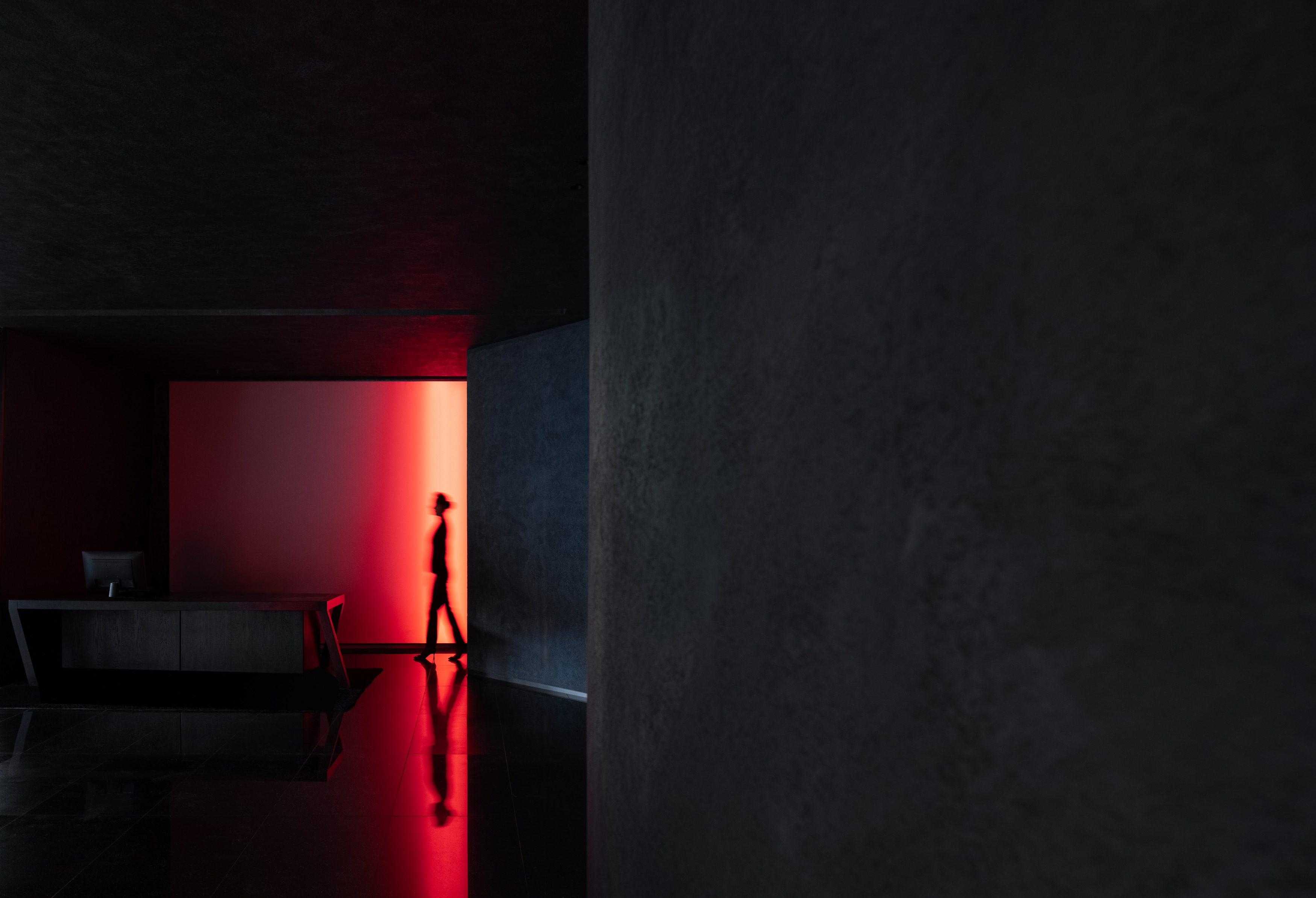
The project is located in Nanxincang, Beijing. Light and shadows permeate structural gaps. The light and shadows move in the curved hallway space, breaking conventional sedate and dull spatial atmosphere, full of a sense of dynamics and curved beauty.
The project adopts modern materials and design techniques to interpret the Chinese restaurant. Curved surfaces and shapes divide the space and create the basic form of the restaurant. Curved forms break the stereotype of conventional Chinese restaurants, thus generating a unique spatial experience. Black mirrored stone materials applied to the floor create a water-like effect. Abstract forms reflected on the water-like floor make people feel as if they are walking into a beautiful “landscape painting”.
When people enter the entrance lobby, curved walls come into view and guide their lines of sight. The black sculpted staircase becomes the visual focus of the space. The structural column at the bottom of staircase utilizes glowing red acrylic, effectively floating the stair structure and keeping the form intact. Red wine cabinet and central service bar area become features of the lobby.

