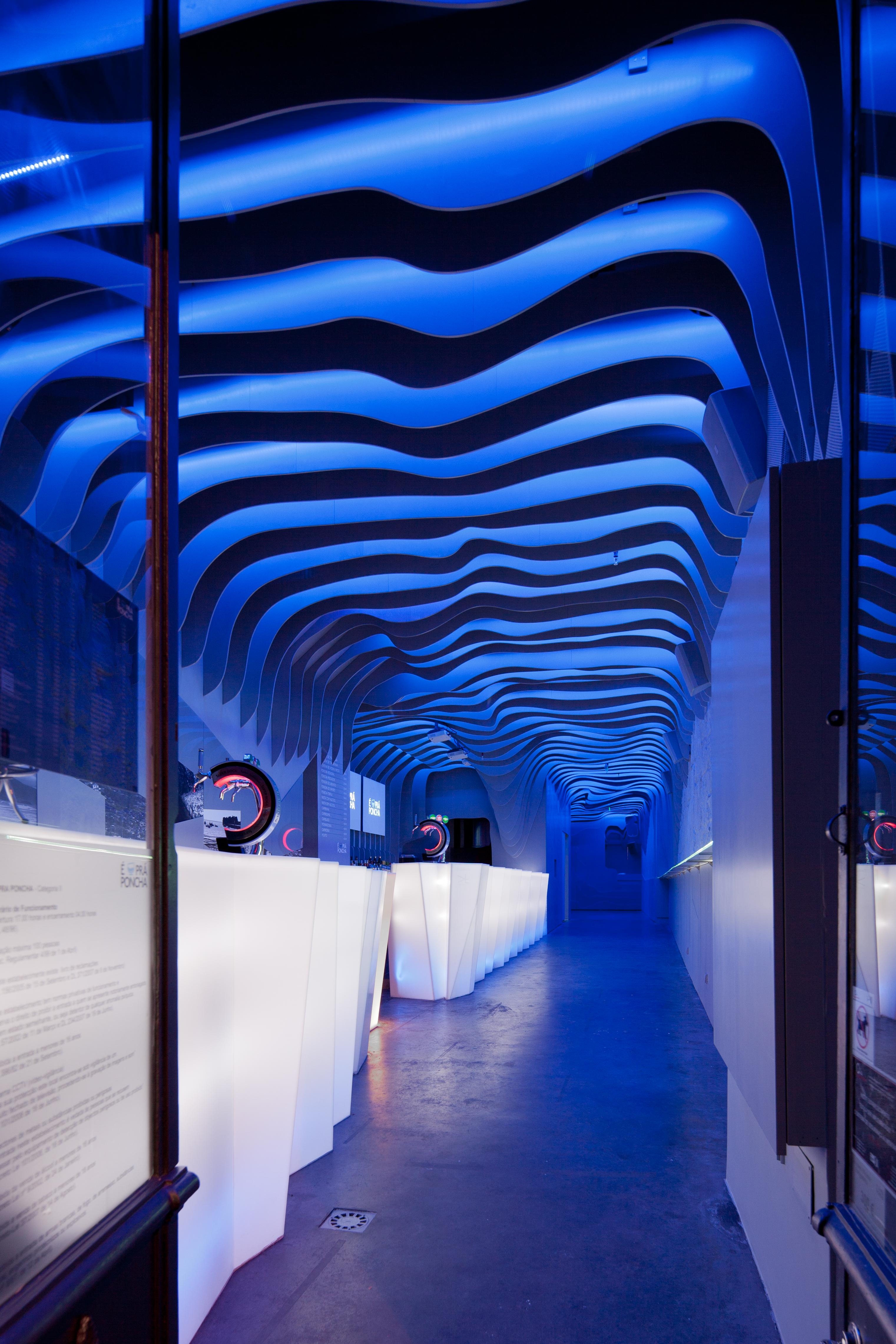
The É PRA PONCHA bar intends to contribute with quality to the experience of the Oporto night. These were the assumptions when the project was solicited. Thus arose the idea of creating a gallery as a cave space consisting of a series of horizontal layers, capable of creating a welcoming environment to the nightlife. These horizontal strata that wave organically shaping the various spaces, create voids, different chambers, where they develop support services to the bar. The gallery, unitary space for the clients, develops a friendly tunnel that opens into the deeper and more interior hall, combining different experiences throughout its diversified, narrow and deep emotions within the chamber and sharing emotions with the outdoors. Both counters reflect white light, simulating ice, like two icebergs floating in the frigid waters of the sea. Inside the gallery the night environment changes slowly: color takes over the space, overflowing emotions of ecstasy. The distinct horizontal strata are marked by color variation that transforms the space from the icy white or blue gallery to the warm colors that reflect the fruit and the fruity poncha.
Bio António Fernandez Architects is an architecture and urbanism company, which throughout its existence has been developing several projects in different areas, such as housing, equipment, commerce and services, also dedicating itself to the design of furniture and graphic design integrated in the works that creates.
The architecture office is also dedicated to the design of the space environment, either small or large scale, instilling in its creation the same rigor and devotion in the idealization, realization and materialization of the architectural and design works that it conceives.
Other prizes 2023 MUSE DA, Architecture-Renovation, Belas Artes Residence MUSE DA, Architecture-Hospitality, Belas Artes Residence MUSE DA, Architecture-Hospitality, Cine-Park Residence DNA Paris DA, Architecture - Housing, RM House DNA Paris DA, Interior Design - Hospitality, APMM LeBlanche Arch Design Award, Architectural Design, RM House Arch Design Award, Interior Design, APMM LeBlanche IDA 22, Architecture, RM House 2022 Architecture MasterPrize, Firms / Architecture / Multi-Disciplinary Architecture, António Fernandez Architects Architecture MasterPrize, Architecture Design / Residential Architecture - Single Family, Papagaio Verde House TITAN PA, Architecture, RM House TITAN PA, Architecture, Papagaio Verde House TITAN PA, Architecture, S. Roque House LOOP DA, Winner, Best Small Arch Firm, António Fernandez Architects MUSE DA, Diamond Houses MUSE DA, The Prince Albert Pub & Food MUSE DA, Chocolate House MUSE DA, Alexis Apartment MUSE DA, Chafariz LIV Hospitality DA 2021, INTERIOR DESIGN - LIVING SPACE JURY's TOP PICK, Brand New, AP MM LeBlanche LIV Hospitality DA 2021, Brand New, AP MM LeBlanche LIV Hospitality DA 2021, AP MM LeBlanche LIV Hospitality DA 2021, É Prá Poncha Porto LIV Hospitality DA 2021, Number Two É Prá Poncha Lisboa LIV Hospitality DA 2021, The Prince Albert Pub & Food TITAN PA, PROPERTY DEVELOPMENT OF THE YEAR, Monumental Residences TITAN PA, Property Development-Mixed Use, Monumental Residences TITAN PA, Architecture, Monumental Residences TITAN PA, Interior Design, Gruta Café-Restaurante MUSE DA, AP MM LeBlanche MUSE DA, Gruta Café-Restaurante MUSE DA, Monumental Residences 2021 MUSE DA, RM House MUSE DA, Papagaio Verde House MUSE DA, S. Roque House LIV Hospitality DA 2020, Gruta Café-Restaurante 2020 Prémios Lusófonos de Arquitectura e Design, S. Roque House

