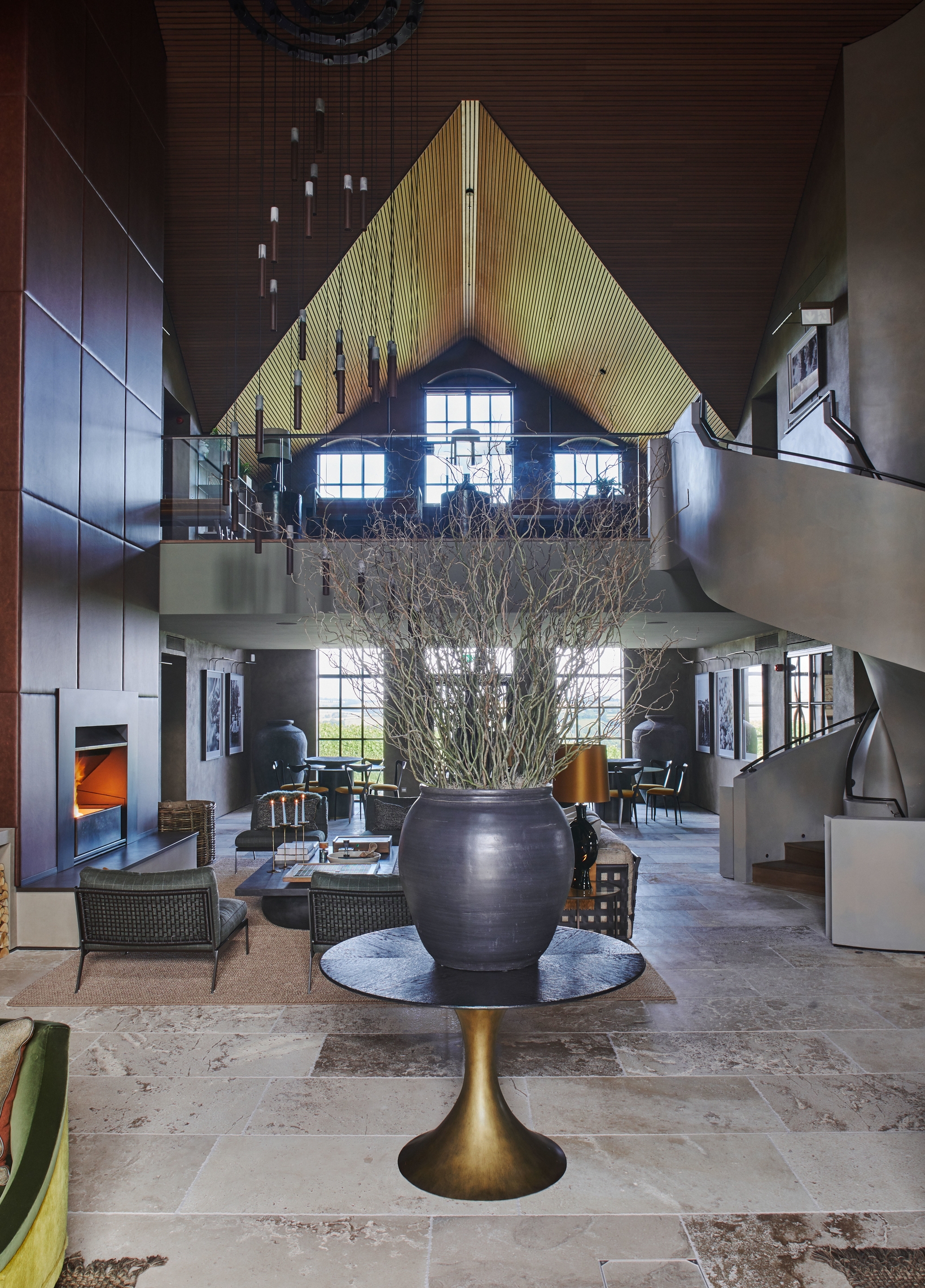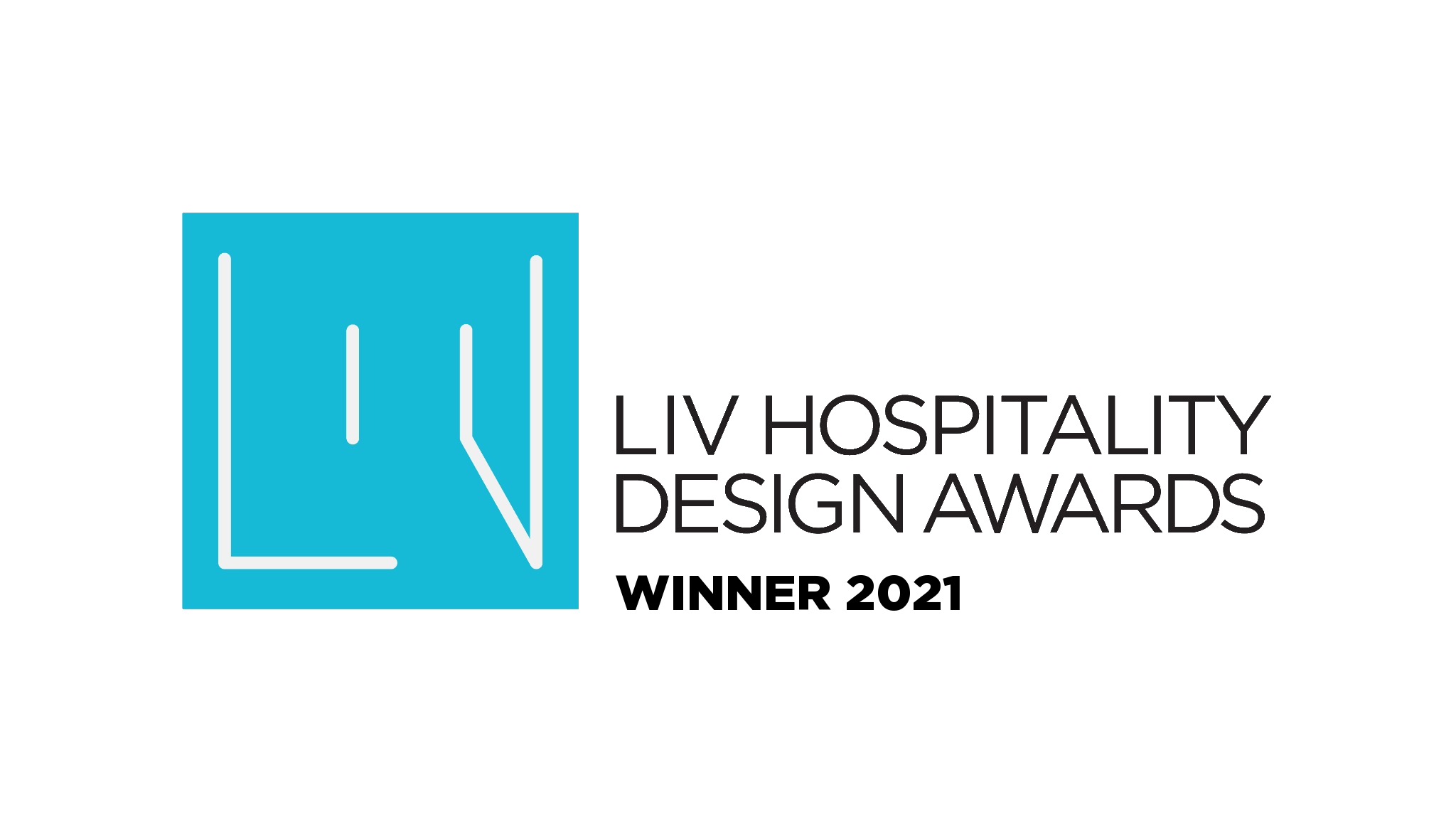
This new ‘cathedral like’ building houses the hospitality nerve centre of an English vineyard. Dunning & Everard has created a warm welcoming interior, the great hall leads to the curved staircase which links the three floors. A timber slatted ceiling provides acoustic sound proofing. From here flows a Café area into a Club Room which works as a boardroom or morphs into informal sofa seating. The Chef's Kitchen designed for 8–22 guests seated at bar stools or a bespoke hand carved dining table. Vaulted cellar Wine Tasting rooms appeal to private and corporate guests.
Working with local artisans wool, horsehair, oak, vine leaves carved as chandeliers, bronze, limestone, leather & open fireplaces feature extensively. Whilst an earthy palette reflects changing seasons of the surrounding vineyard.
Exton Park is a leading local employer. It offers a unique event & hospitality space in an area of outstanding national beauty with few other commercial enterprises nearby.
Working globally D&E undertakes interior design projects of all sizes from comfortable, liveable private homes to boutique hotels, offices & event spaces working with the finest craftsmen providing a dedicated service.

