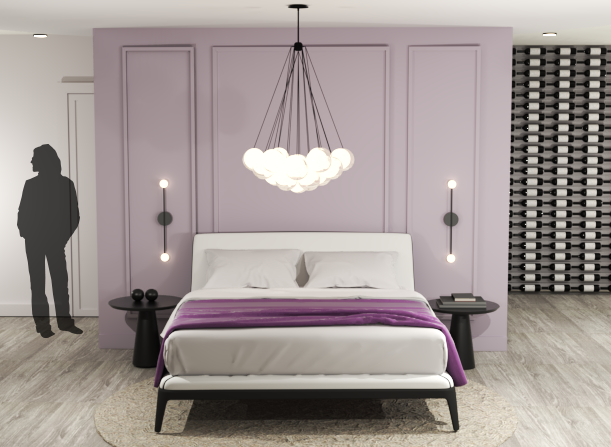
The project is developed in a property of the Rivero Gonzalez family, owners of the well-known brand of Mexican wines. The land is located in North Fork New York, and has a total area of ??184 ha. The Entenmann Mansion is part of the property, built in 1980, with 734 square meters of construction with and architecture inspired by the houses 1800's victorian. This project seeks to create an hotel boutique that connects the identity of RGNY, a brand of wines with Mexican roots taking into account the context and branding. The concept seeks to represent the cycle of life in the 3 levels of the house The basement is divided into two parts, and in each of these the two experiences to be transmitted for this level will be reflected, which is the celebration of life and relaxation space. To celebrate the life of those who are no longer there, a bar. The space will have dark with touches of bright colors in order in order to simulate be under the ground. Natural materials are used like marble and wood.The lobby, on the first level, is a multifunctiona space this space represents the heart of the house The upper floor is where the bedrooms are located. It represents the arrival to heaven.
Bio Interior design program director

