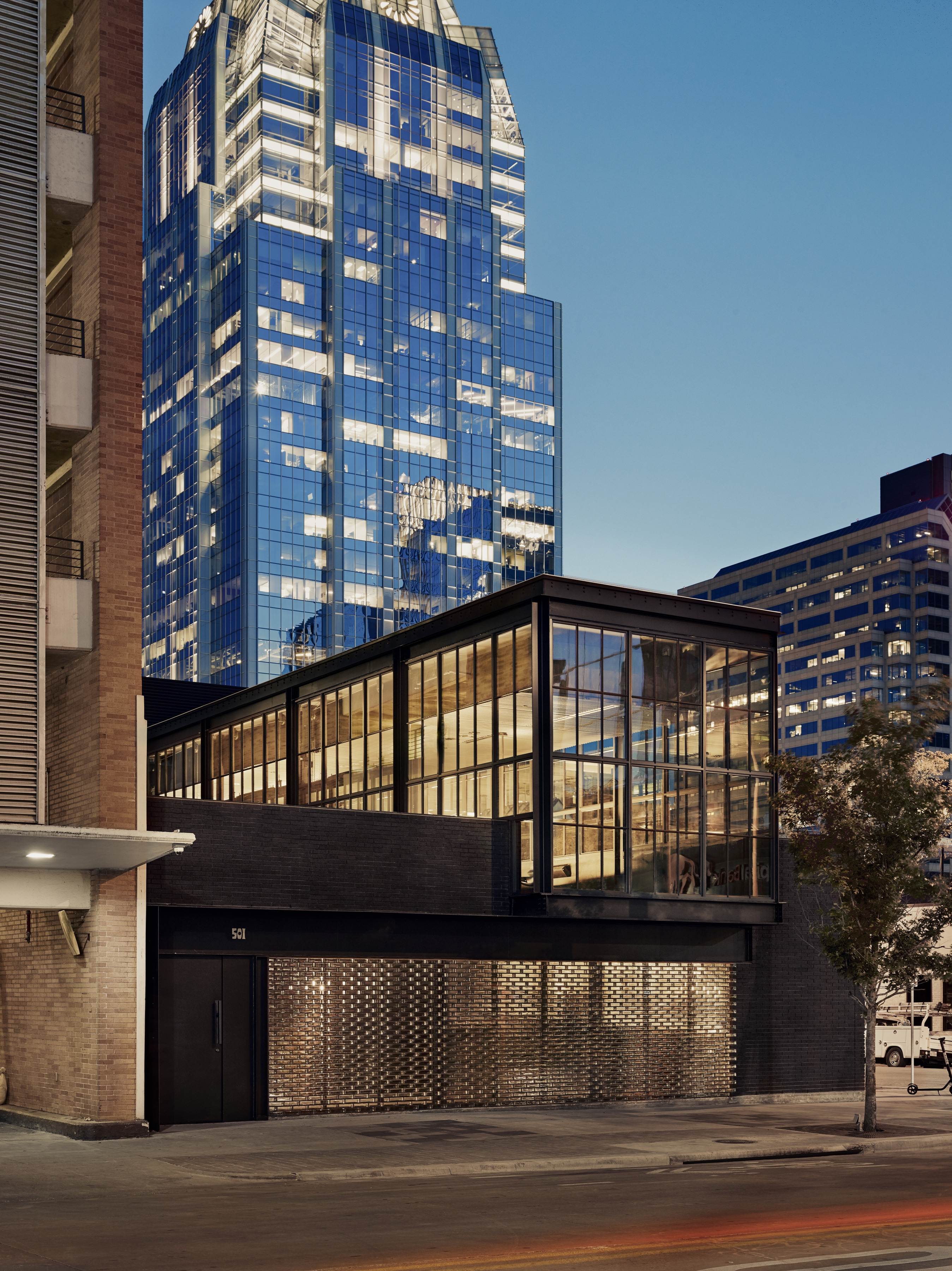
The design for Comedor, a modern Mexican restaurant in downtown Austin, creates a sanctuary on a busy urban intersection. The new building takes a strong corner position to leave space for a protected open-air inner courtyard. Incorporating glass brick on the street-facing portions communicates in a mysterious way what is happening inside the restaurant, bar, and courtyard to the passing traffic and pedestrians.
Quiet from the outside, this urban oasis transports visitors once inside. The heart of Comedor is the courtyard, with its paloverde and acacia trees and a small fountain. Discovered during construction, the over-one-hundred-year-old exposed brick from the adjacent historical McGarrah Jessee Building lends texture and context to the courtyard, which opens to the elements to take advantage of Austin’s climate. The interior double-height, glass-wrapped dining space adjoins the courtyard via four retractable guillotine window walls operated by hand cranks, allowing Comedor to open completely to the courtyard.

