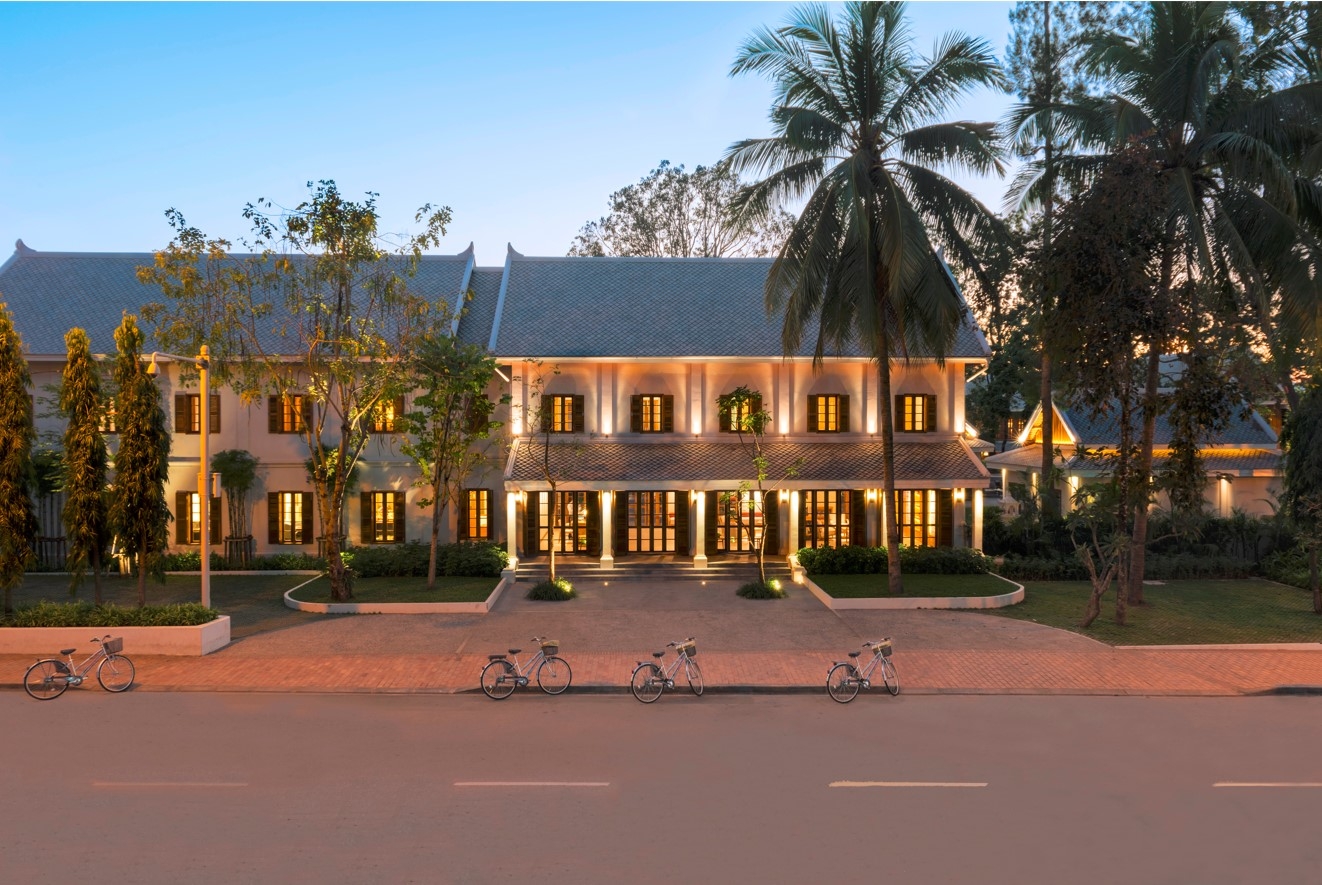
What makes this project stand out is the architect’s desire to ensure complete harmony, not only with the town, but also with nature. At the centre of this hotel is an ancient Banyan tree. It has been lovingly preserved and stands proudly by the 82-foot swimming pool, its deep roots undisturbed. Although new trees have been added to the neat courtyards and walkways that span the property’s 2.5-acre enclave, this has been done to compliment, rather than replace, the existing flora and fauna. This sentiment is echoed throughout with heritage at the forefront. Instead of fencing or high brick walls, low plants and shrubs have been used to border the property, almost bowing in welcome to guests and passersby. The design cleverly allows privacy, whilst maintaining an openness and strong connection to the neighbourhood. Culturally, this is of great importance as it allows guests to offer alms to the orange-robed monks who ritualistically pass by. The building itself is converted from a bungalow built as French officer quarters in 1914. Maintaining the authenticity of the UNESCO Heritage Town, it has wrap-around verandas, high ceilings and a symmetrical design, typical of the era.

