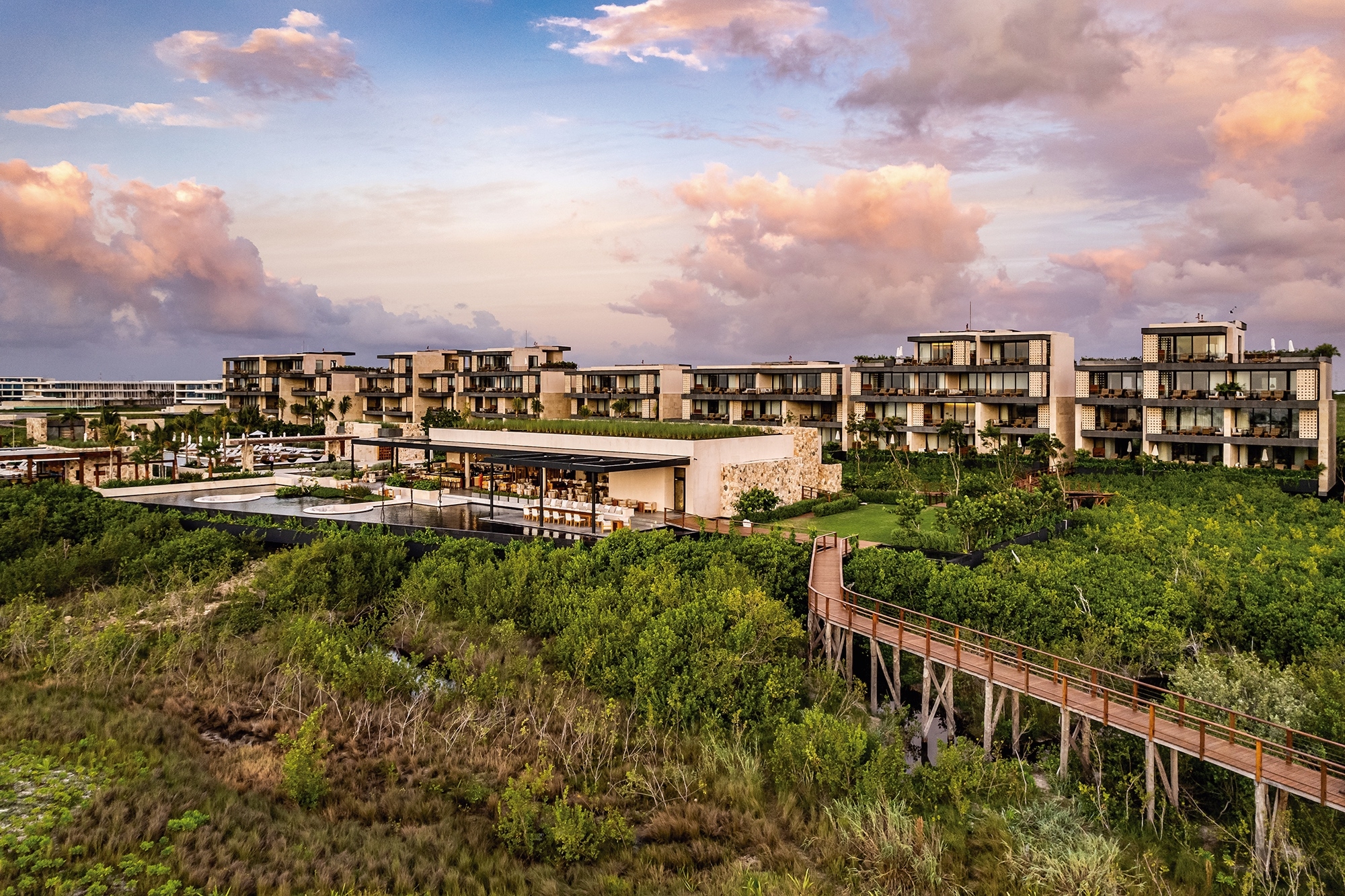
The hotel is a sustainable luxury resort located in Quintana Roo, Mexico. The project stands over three big platforms, 4 meters above sea level, floating above the mangrove and respecting its surrounding nature. Each one hosts a particular area: public, rest, and recreational, arranged through a main central axis that interconnects these zones and wooden elevated bridges that provide organic connections.
The rest area, placed at the center of the complex, consists of volumes inspired by local Mayan architecture, as they are conformed by staggered blocks with double vertical and horizontal displacement which create plazas, circulations and terraces that bring privacy and shade. This area involves a lattice designed by local mexican artist Manuel Felguérez, done in wood and prefabricated concrete. In order to pay homage to Mayan tradition, the main materials utilized are local limestone, tzalam wood, and chukum style stucco.
The complex is equipped with diverse energy and water saving technologies such as a wastewater treatment plant, an excess wastewater and rainwater recharge system to the aquifer and LED lighting, air conditioning control and automation systems.

