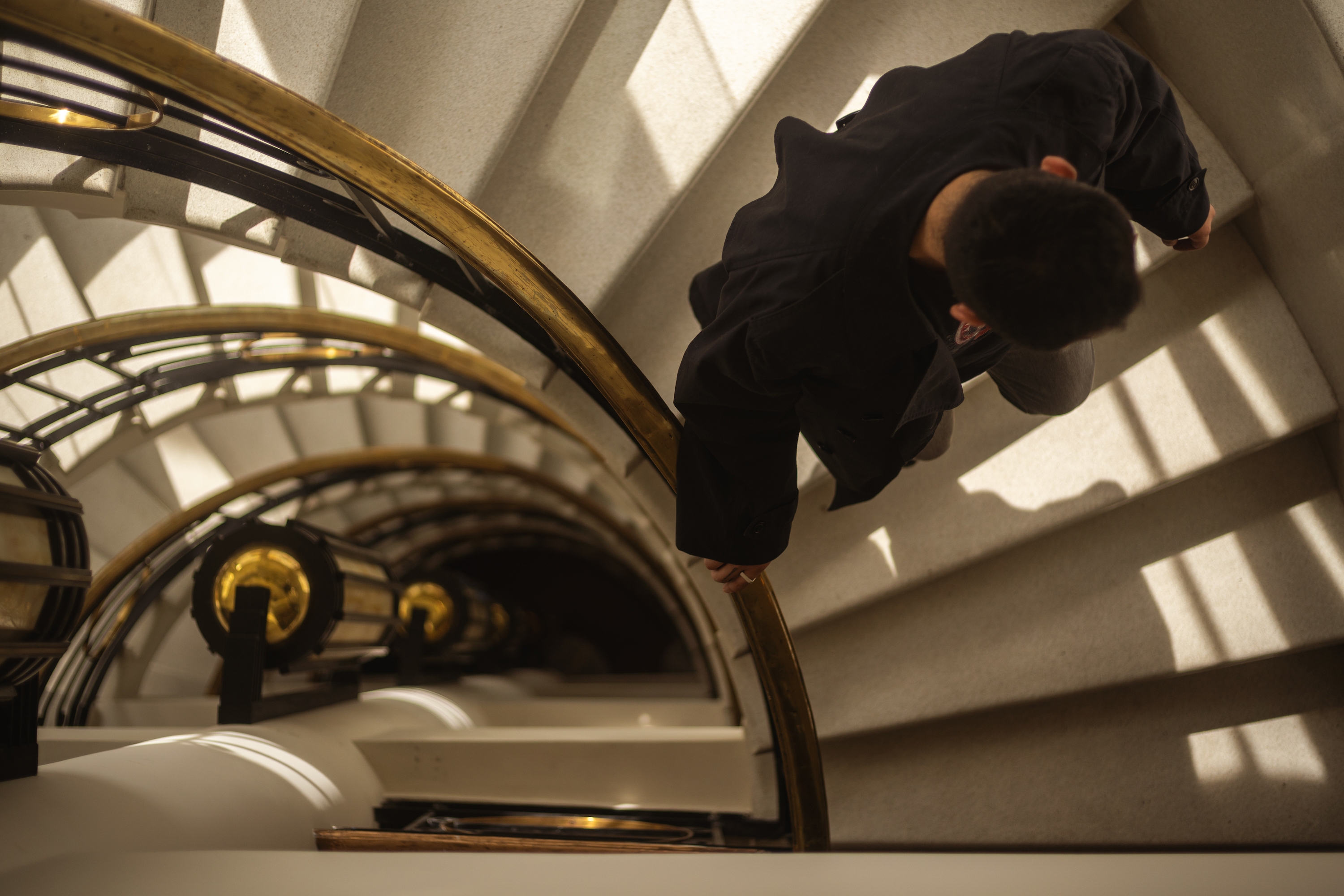
CAMPOS Polanco is a rehabilitated six-floor Art Deco building, transformed into a sophisticated, first-class guesthouse in one of the best-located areas of the city.
The formal inspiration for the project is a tribute to the original property. The use of brass, solid woods, terrazzo, and a varied palette of vegetation shapes and gives character to the atmospheres. The original structure was completely recovered - to reinterpret the space.
The project is divided into two adjacent buildings: the recovered volume—which houses select residential suites, flexible common areas, the reception and a library bar on the ground floor—, and a brand-new volume that houses the administrative area. Both volumes are linked by the open central courtyard and by a roof garden with an incredible panoramic view of the city.
The original 1940's spiral staircase dictates the aesthetics of the space. The Art Decó design of the handrail is the inspiration for the ironwork of the wraparound balconies that offer floor-to-ceiling views of the verdant Republica del Líbano garden.
This proposal emerges between the historic value of its structure and the eclecticism of contemporary Mexican design.

