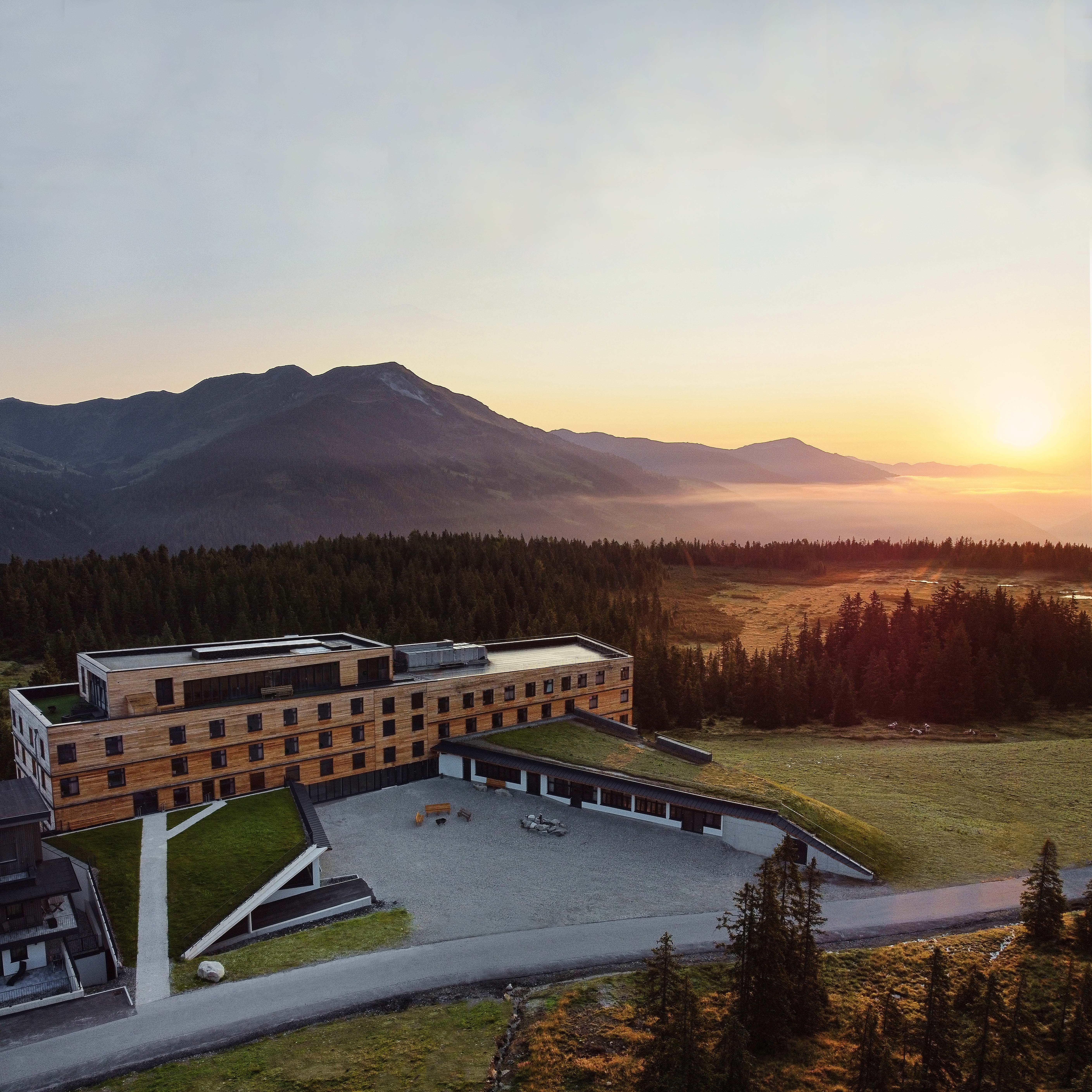
The aim of this project was to make affordable school trips possible in an ecological environment. That is why the hotel was built from regional wood in solid wood construction, the hotel is heated by biomass district heating, the journey is mainly by coach and the leftover wood of the cross-laminated timber walls was processed into furniture. The main structure of the hostel is designed as a longitudinal timber structure. The urban and spatial intention is to create a south-facing U-shaped “village square” between the main building and the street, which functions as a semi-public zone. This square is accompanied by two side wings, which are formed as landscape waves and allow the square to sink into the landscape. When entering the hostel via the village square, you are in the foyer. This is where the vertical development begins with suspended ramps and spacious air holes. These allows visual relationship into the deeper landscape on the other side of the building and to the sport areas inside. A climbing wall goes through this vertical development and starts on the lower leveled sport area.
Bio The architecture office Lechner & Lechner was opened by Christine & Horst Lechner in 1987 and re-founded in 2015 as lechner-lechner-lechner ZT gmbh. In the course of the collaboration with the Chair of Urban Development at the ETH Zurich at the end of the 1990s, we met the architect Johannes Schallhammer. Since 2000 we have been working together in an office community at our common location in Salzburg's Priesterhausgasse. In addition to our own projects, we work on many projects together.
Other prizes 2000 Anerkennung für Wohnhaus in Hallein-Rif beim Architekturpreis des Landes Salzburg (gemeinsam mit Horst Lechner) 2000 Auszeichnung „Haus der Zukunft“ vom Bundesministerium für Verkehr, Innovation und Technologie 2001 Architekturpreis der Reiners Stiftung, „Die besten Einfamilienhäuser“ – Deutschland Österreich Schweiz 2004 Landes Energiepreis Salzburg Haus Achleitner & Fuchs 2004 Landes Energiepreis Salzburg Haus Schörghofer 2008 Architekturpreis 2008 der Reiners Stiftung „Spektakuläre Häuser“ – Deutschland Österreich Schweiz 2010 Nominierung zum österreichischem Bauherrenpreis für das Projekt Haus Radauer 2010 Architekturpreis des Landes Salzburg für Wohnhaus und Büro, Priesterhausgasse 18, Salzburg (gemeinsam mit Horst Lechner)[35] 2011 Nominierung zum österreichischem Bauherrenpreis für das Projekt Wohn- und Atelierhaus Lechner 2012 Handwerkspreis der Wirtschaftskammer für den, von der Tischlerei Elsenwenger ausgeführten, Sitzungstisch Eugendorf 2018 Austrian Interior Architecture Award 2019 Holzbaupreis Salzburg für das Projekt LWS Winklhof 2019 Auszeichnung beim VCÖ-Mobilitätspreis Salzburg für Mobilitätskonzept des Projekt MB110 - Wohn und Geschäftshaus 2021 Nominierung zum österreichischem Bauherrenpreis für das Projekt Jugendgästehaus Gerlosplatte 2022 BigSEE Architecture Award 2022 – Winner 2022 BigSEE Wood Design Award 2022 – Winner 2022 BigSEE Tourism Design Award 2022 – Winner 2022 Architizer Award - Finalist - Architecture +Affordable Design 2022 Architizer Award - Finalist - Architecture +Stairs 2022 Architizer Award - Special Mention - Affordable Housing

