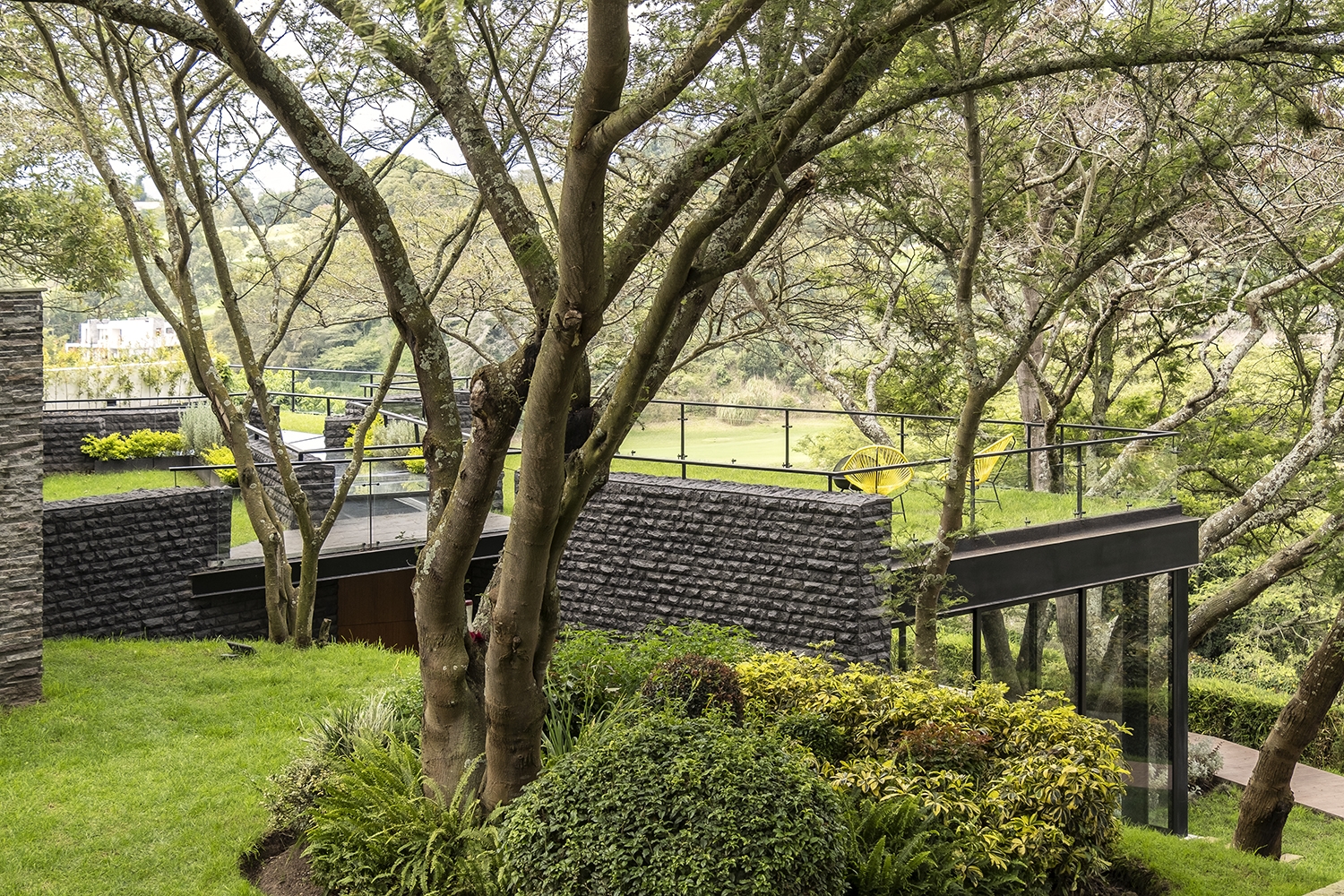
The project is developed by molding the geometry and positioning itself among some pre-existing endemic trees. Respect for nature and the mimetic location produce a symbiotic harmonic space where users live in an ideal ecosystem. Vegetation and architecture merge and enhance each other, generating spatial relationships and unique sensory perceptions.
The harmony that the project reflects is the result of balancing 2 important components: nature and architecture. The generation of a symbiotic ecosystem was used, as an applied strategy, where, through respect, adaptation and mutual potentialization, nature and architecture coexist in balance within the same space.
The bioclimatic advantages of incorporating nature in the project mean that the developed habitat always has comfortable conditions. The resulting biomimetic architecture, fully adapted to the natural environment, obtains powerful sensory conditions and transmits harmonic perceptions to its inhabitants. Such conditions are reinforced by applying sensory sensitivity to differentiate the various existing spatial vocations in the project. As a consequence the architecture adapts and integrates with the existing natural biotype

