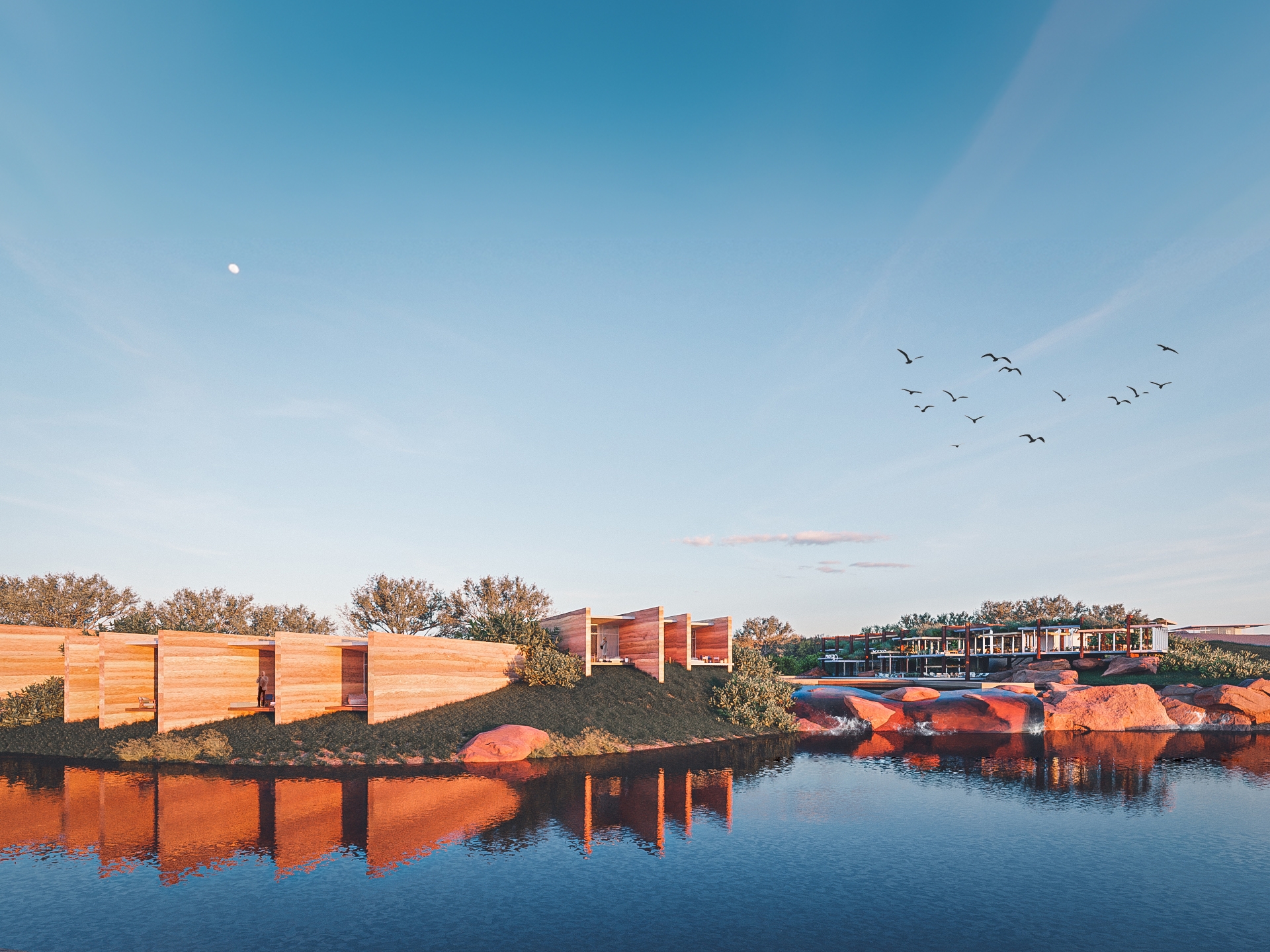
The hotel’s design aimed to establish an intricate relationship between the architecture and the location: the 1km-wide vineyard, the existing winery, the designed lakes and slopes, and the local biome, caatinga, completely preserved in many different stretches.
The buildings are different from each other, according to their function and their location within our vast property.
The arrival core, with a lobby, a bar and a restaurant, is in a strategic position, at a rocky foothill with dense vegetation, hovering over one of the lakes that constitute the vineyard’s irrigation system. To the north side of the core, carefully positioned amid the rocks and the native vegetation, there are generous rooms and a spa designed with exposed concrete, which are designed to mix into the landscape. To the south of the arrival core, buildings are organized in hills created from the removal of soil necessary for the lakes, leaning toward the view of the vineyards. These buildings use local materials, such as rooms made from rammed earth with material extracted from the terrain, or larger facilities with internal cladding in sandstone slabs, which are abundant at the region.

