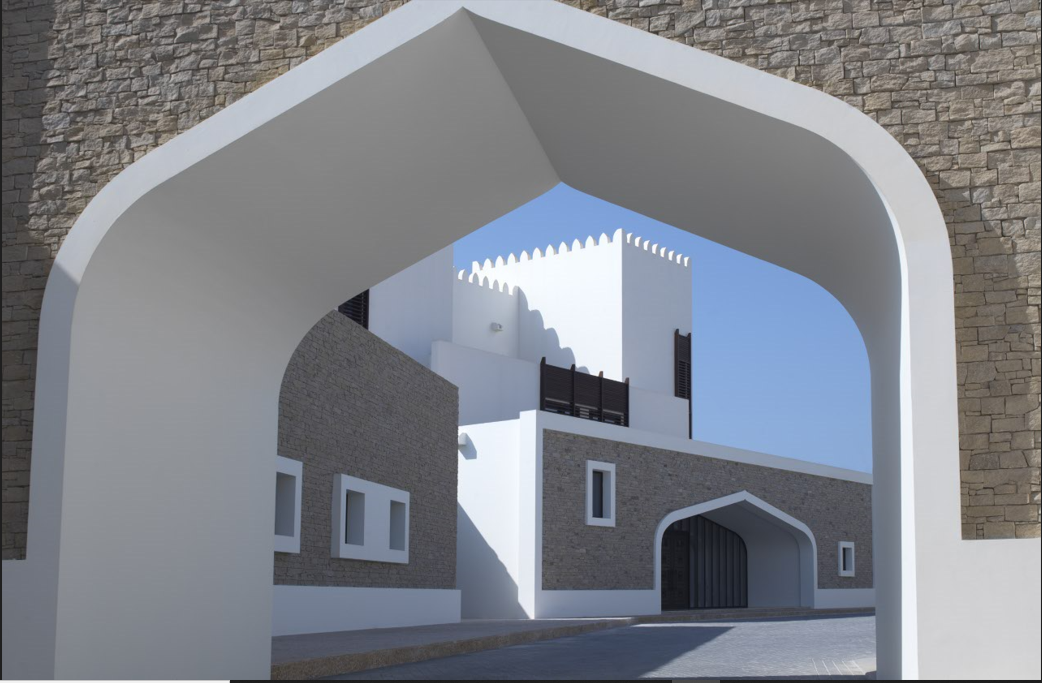
Inspired by the traditional villages of Dhofar, the resort reflects traditional Omani design whilst incorporating modern and contemporary elements. In earlier times, the villages surrounding Salalah featured a majestic main building or fort which housed the Sheikh (ruler) of the local community built on higher ground to govern his municipality from above. The façades of their mud brick walls also formed the village boundary, punctuated by an imposing wooden entrance gate. The resort taken this concept to recreate a village-like atmosphere, exuding a sense of days gone by. The use of symmetry is also an important feature throughout the grounds with raised black-stone water features mimicking the ancient falaj irrigation system running towards important focal points, the ocean and the lagoon. The stunning entrance arches embrace the beauty of Islamic architecture to complement the natural landscape and the palm trees, imitating the curve of their graceful branches. The arch features throughout the hotel, with the most spectacular examples found in the lobby and the spa, helping to create an authentic atmosphere.

