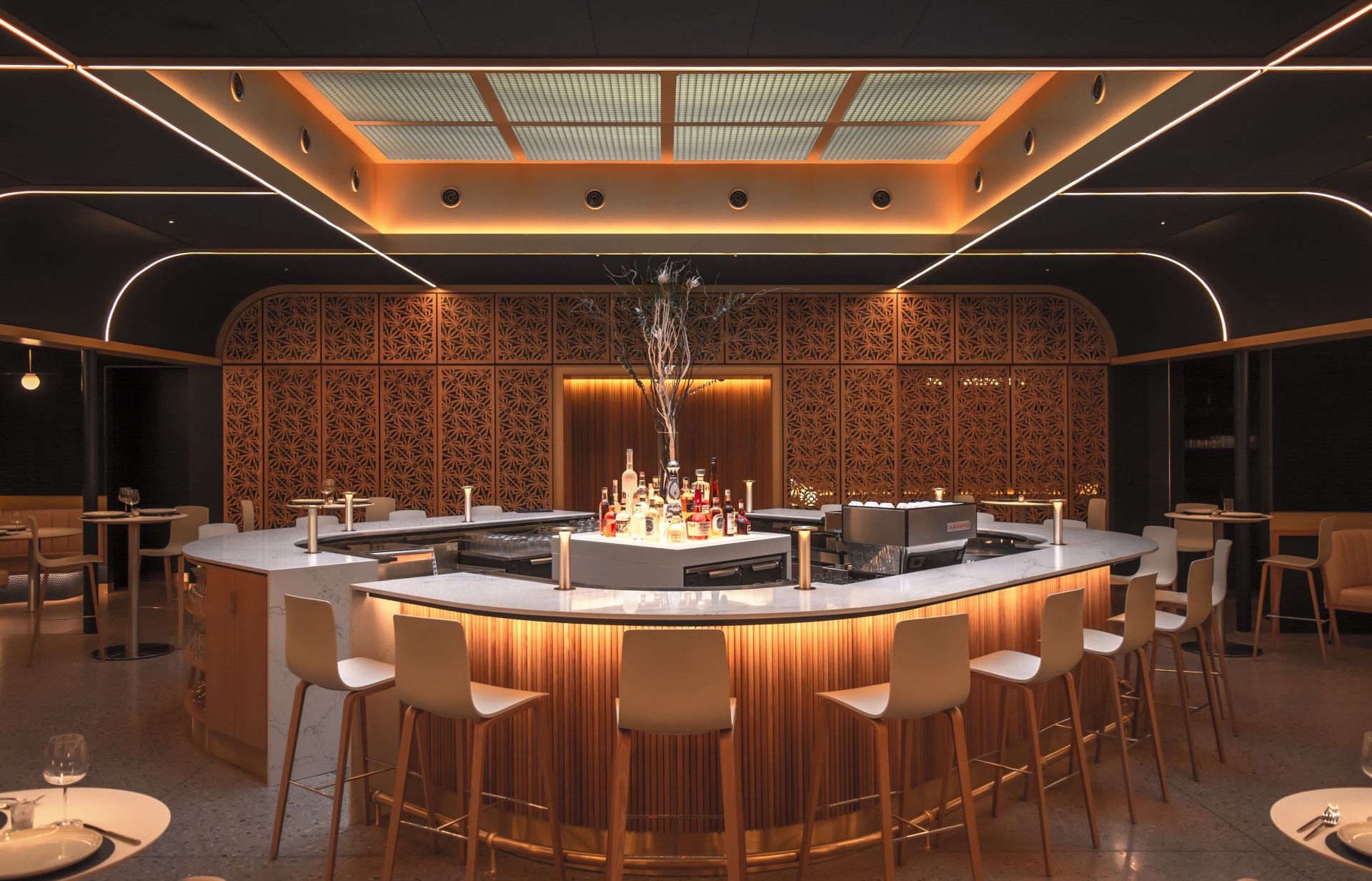
Originally conceived as a cannabis lounge, Stella’s Cucina sits in the core of a new commercial building facing Boulder’s Historic District. When entering the building an existing a brick wall reflects on the opposite mirrored wall escorting the guests to the interior. In the lobby, an oak wall with a check-in window awaits the visitors, where an unseen bouncer cards the guests. From there, a hidden wooden door reveals a dark corridor, where the host welcomes the visitors and walks them through a compressed and dimmed space with wood walls. Inside a squared dinning room with a massive 16´x 16´ centered skylight, the light is filtered through a golden aluminum egg crate. Below, a 45 degree rotated bar with curved corners, welcomes and invites the guests onto the perimeter tables. This entrance view emphasizes the grid and allows the guest to have a glimpse of the whole dining room, while the back mirrored wall doubles the whole space, and a large screen wall serves as a digital window. A curved fixed seating is arranged on the perimeter of the square. On the left and right walls, equidistant columns separate the main space from the white vaulted dining areas in the back.

