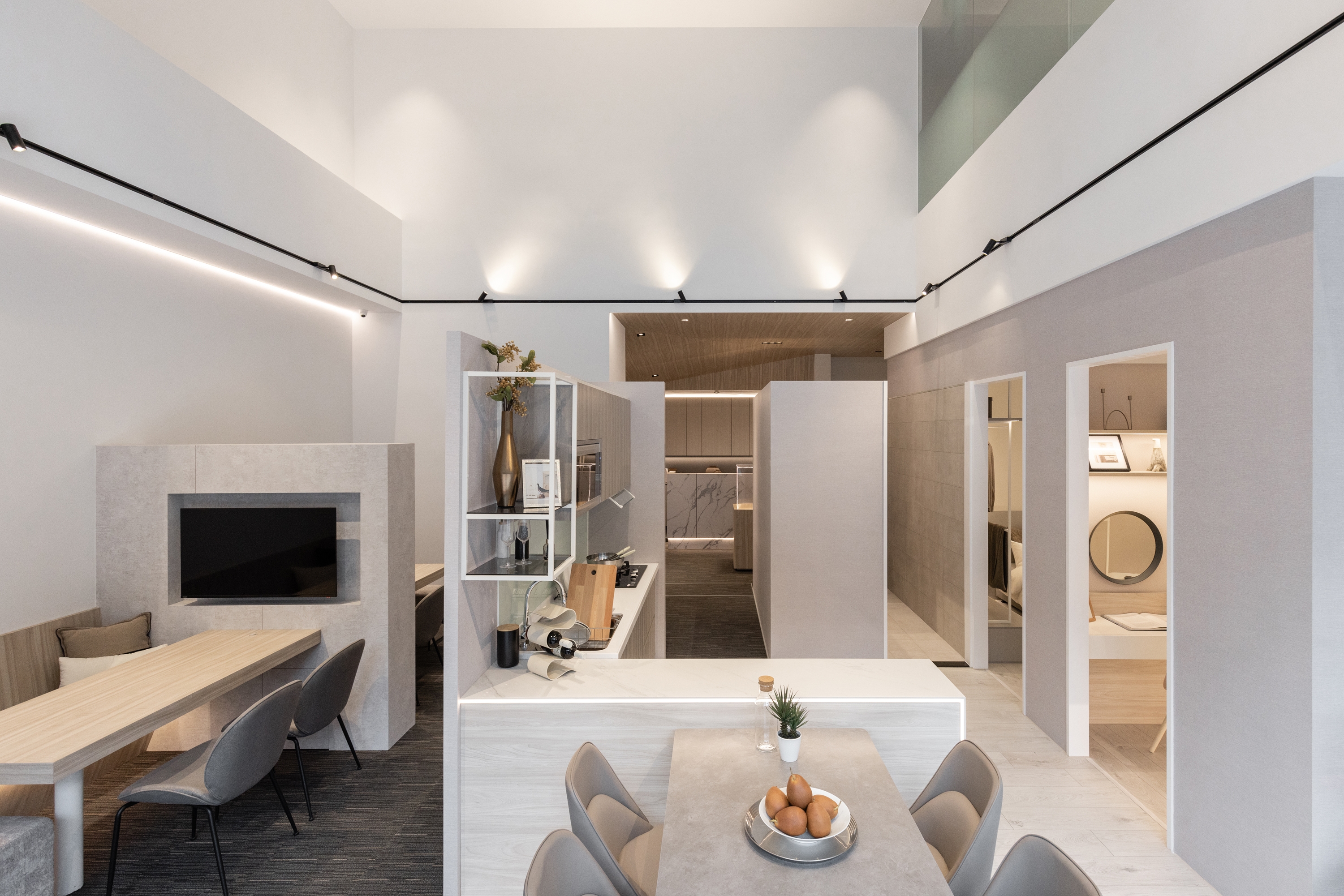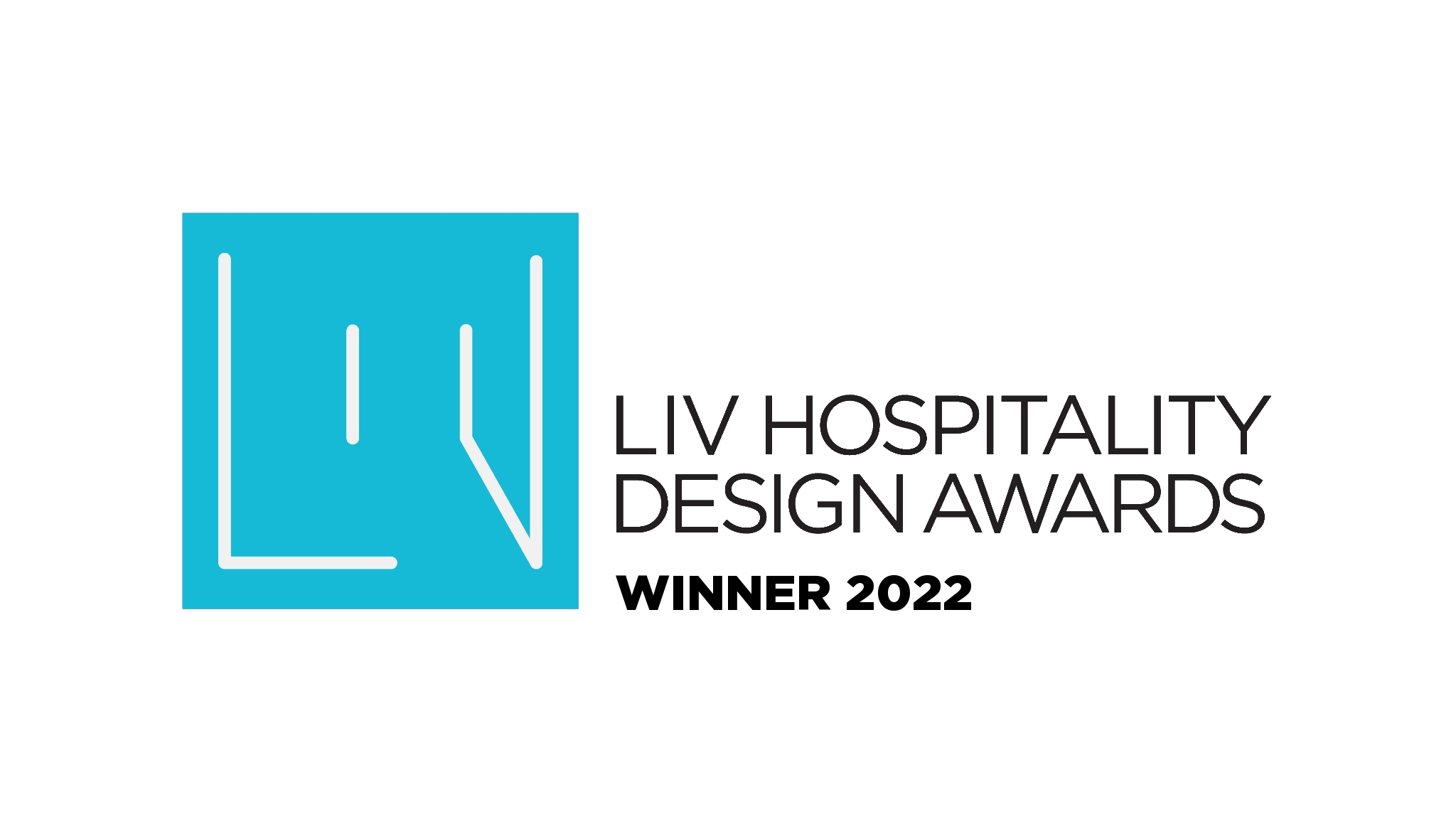
The building provided limited natural lighting. The designer utilized the open vertical space and techniques to enhance lighting, drastically improving the mood. The open space design promotes consistency throughout the property while merging the rooms. An art gallery acts as a transitional area between work and living space.
Interlaced glass and metallic accessories add depth and texture to the rooms. The walls are left blank to draw attention to the textured walls' fine arts. The art gallery area uses light strips and built-in lamps to add an artistic core to the room. The fogged-glass partitions provide artificial privacy while maintaining adequate lighting to enhance the space's permeability. This project benefits astoundingly well with open-style designs where the lighting quality naturally radiates comfort throughout the property. The designer used simplistic concepts to recreate an open-style establishment.
Using low walls and semi-transparent glass materials, a flow of comfort envelops the space without presenting itself demandingly. Occupants and visitors can easily navigate the highly efficient space as if dancing effortlessly between work and life.
Bio The origin of Form Space Design is the "Great Elephant without Form" as mentioned in the Tao Te Ching of Laozi. By presenting specific forms in an unobtrusive way, we find a compatible balance between time and space. Through the design approach, we are able to accommodate every type of form and bring a beautiful life through design.

