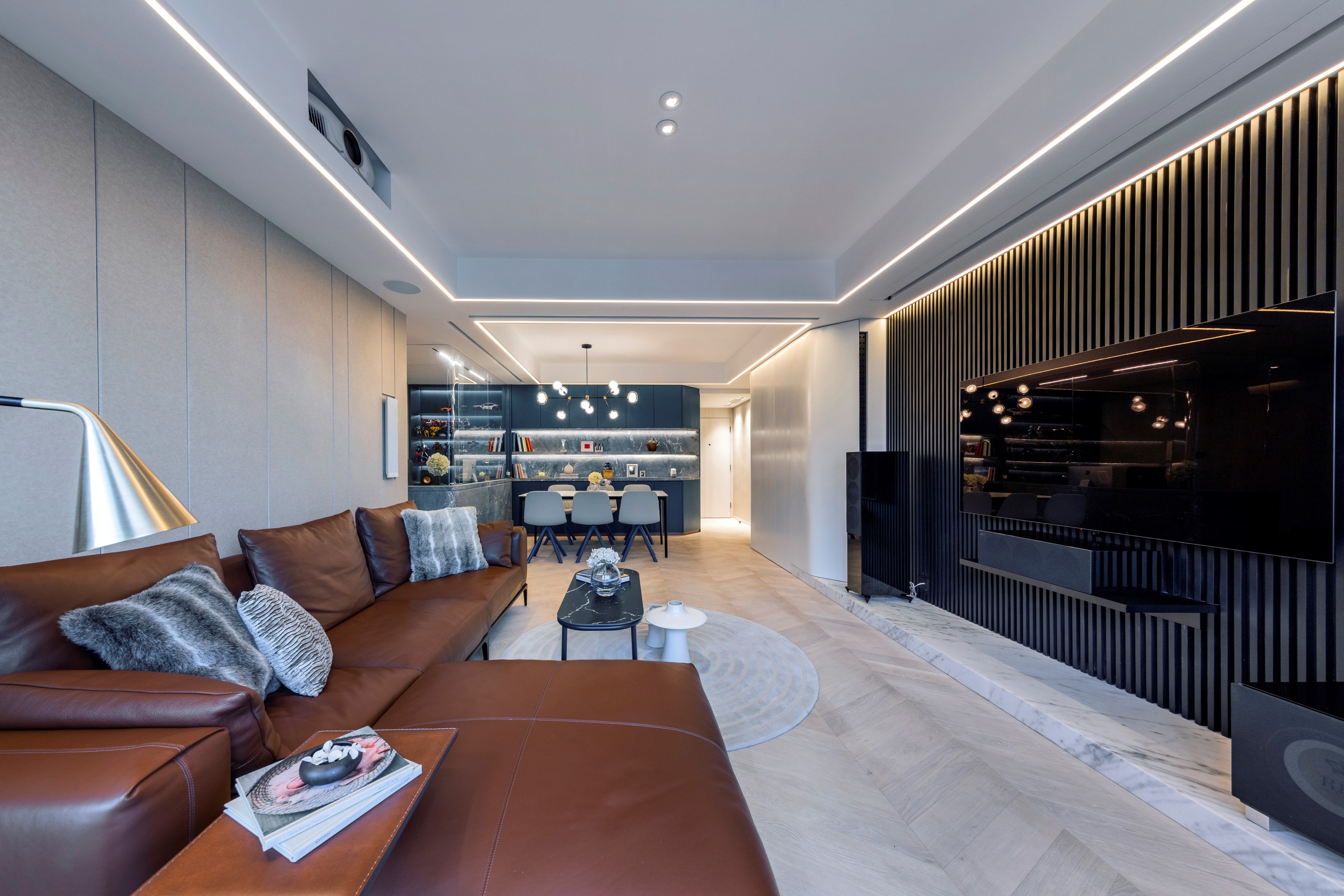
The young couple house owners love modern style and are concerning the space planning for their sons.
The two children’s rooms are arranged adjacently and divided by full-height bookshelves. There are big geometric shape openings in the middle section of the divider forming a double-deck structure. The openings are not only a "secret passage" connecting the rooms but also a small world for the brothers to interact. A full-height sliding chalkboard is on each side of the divider for the boys to scribble and slide to control the access.
The material composition of the living room, dining room and study room includes wood, leather, metal, glass and stone; the colour palette contains off-white, grey, brown and dark blue, paired with neat long straight lines and curved corners. The overall visual elements is rich and stylish, and the silhouettes are smooth while the safety of children is considered.
The tone of the master bedroom is soft. The pastel tone wallpaper above the bed headboard has added the sense of romance there. Its geometric pattern echoes with the shape of the openings at the “secret passage” of the children's rooms to establish a visual and meaningful connection.
Bio Wanson graduated from HKU SPACE in 1999 studying interior design and established Wams Design Ltd in the same year. He is good at featuring Eastern and Western cultural and artistic elements with a contemporary touch to create personalised and functional interior space.
Wanson is keen on connecting human with space and its surroundings, and highly meticulous in the planning of space and application of lighting, proportion, form, colour, texture and material. He is always pursues for a balance between aesthetics and functionality to create lively space embracing thoughts of rational planning.

