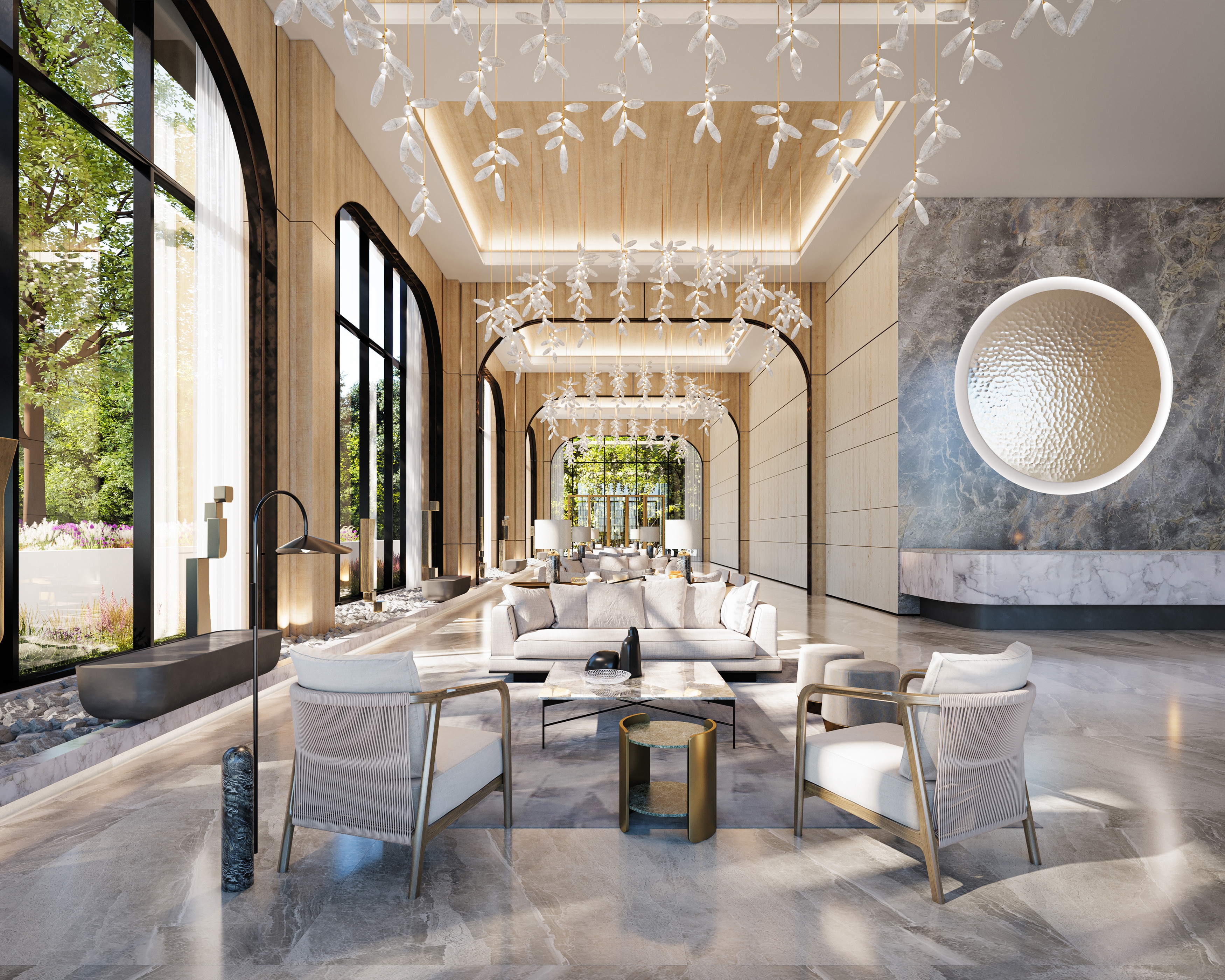
Tucked in Toronto’s protected ravine system and connected to a coveted neighborhood, The Residences at Central Park is a vibrant destination—focused on wellness and sustainability. The lively complex welcomes residents with its contemporary lifestyle conveniences, resort-like amenities, and elegant living spaces. Rising 31 storeys, the first tower of five breaks conventions with its organic architecture and nature-inspired interiors. A timeless composition of elements, materials, and ergonomic furnishings in warm tones and delightful textures relax and recharge its inhabitants. This urban oasis sets a new standard for connection: with direct access to bike and hiking trails, The Park Club™ features 55,000 square feet of wellness-focused amenities, including fitness, spa, co-working spaces, daycare, kid’s club, art studio, pet spa, and 2 rooftop terraces with a saltwater pool, cabanas, barbecue areas, and Zen gardens. Forward-thinking, the sophisticated design incorporates industry-leading environmental and sustainable initiatives for a clean, energy-efficient style of living for a better future. The Residences at Central Park promises a beacon of hope for city dwellers.

