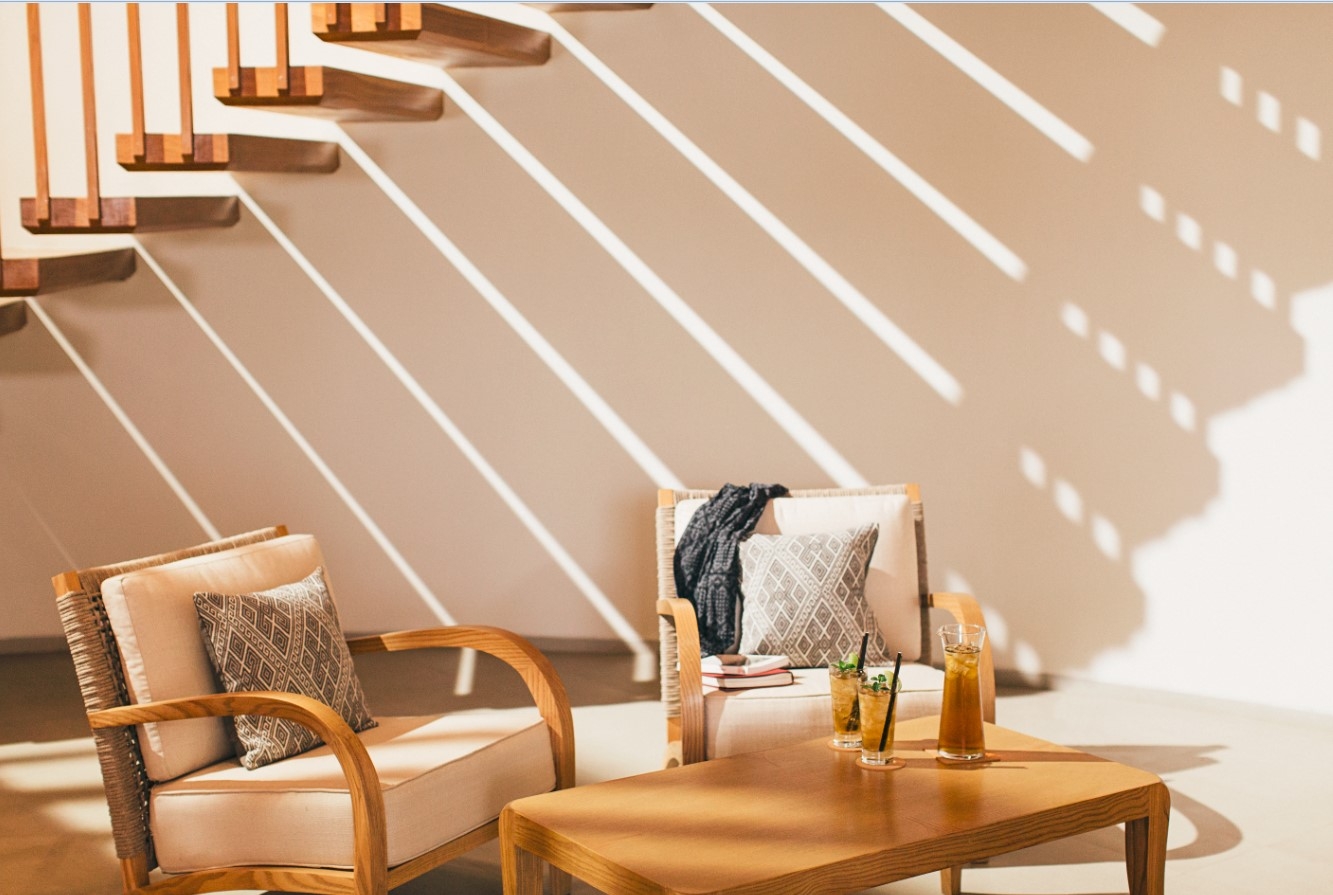
The hotel dates back to 1914 when it was built as French officer quarters. Echoing the grand villas found in Luang Prabang, guest rooms are in the French neoclassical style, complete with teak flooring and generous louvered wooden doors. Traditional Laos designs are incorporated to ensure sense of place, with carefully positioned hand-stitched waxed batik cloth throws and oversized Hmong patterned wall hangings. Relaxed Scandinavian style furniture and contemporary design accents, including vibrant azure tiling and linear lighting concepts, inject a more modern feel. The three contrasting styles have been skillfully brought together to create rooms that are elegant, functional and imbued with nostalgia.The Main Street Bar & Grill connects the hotel to the town with flush bi-fold doors that welcome the neighborhood buzz. Inside, natural, earthy materials in coffee-coloured hues bring warmth to the stark white walls. Champaca, teak and rattan fill the space, complimented by a collection of ceramics and brass ornaments. The pièce de résistance is the bespoke spiral staircase which dominates the centre of the room with its sweeping wooden balustrade and elegant curved spine.

