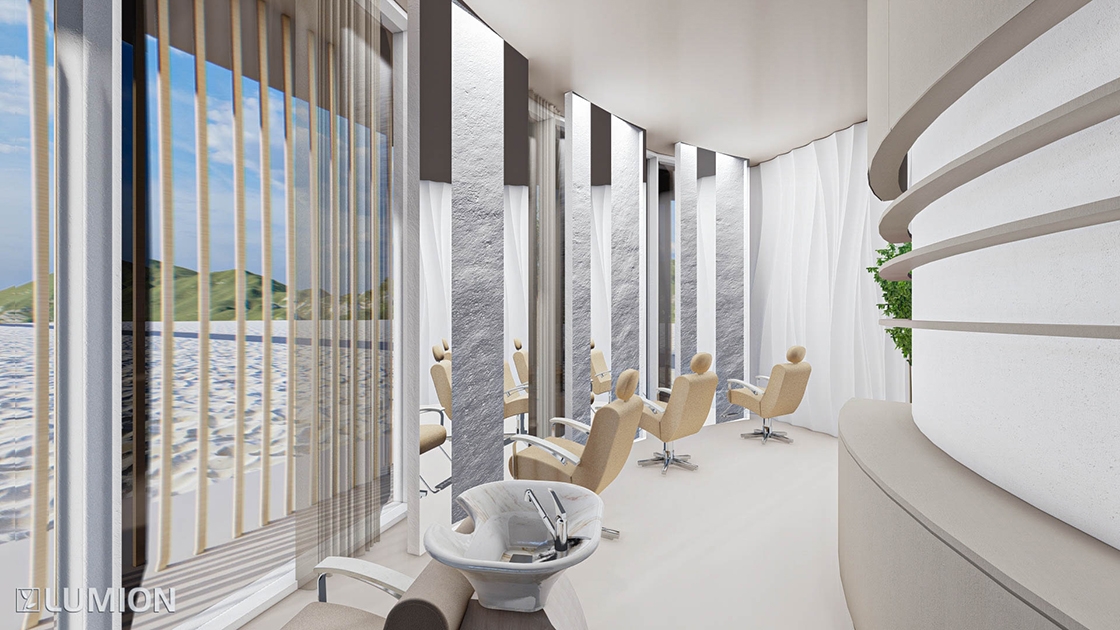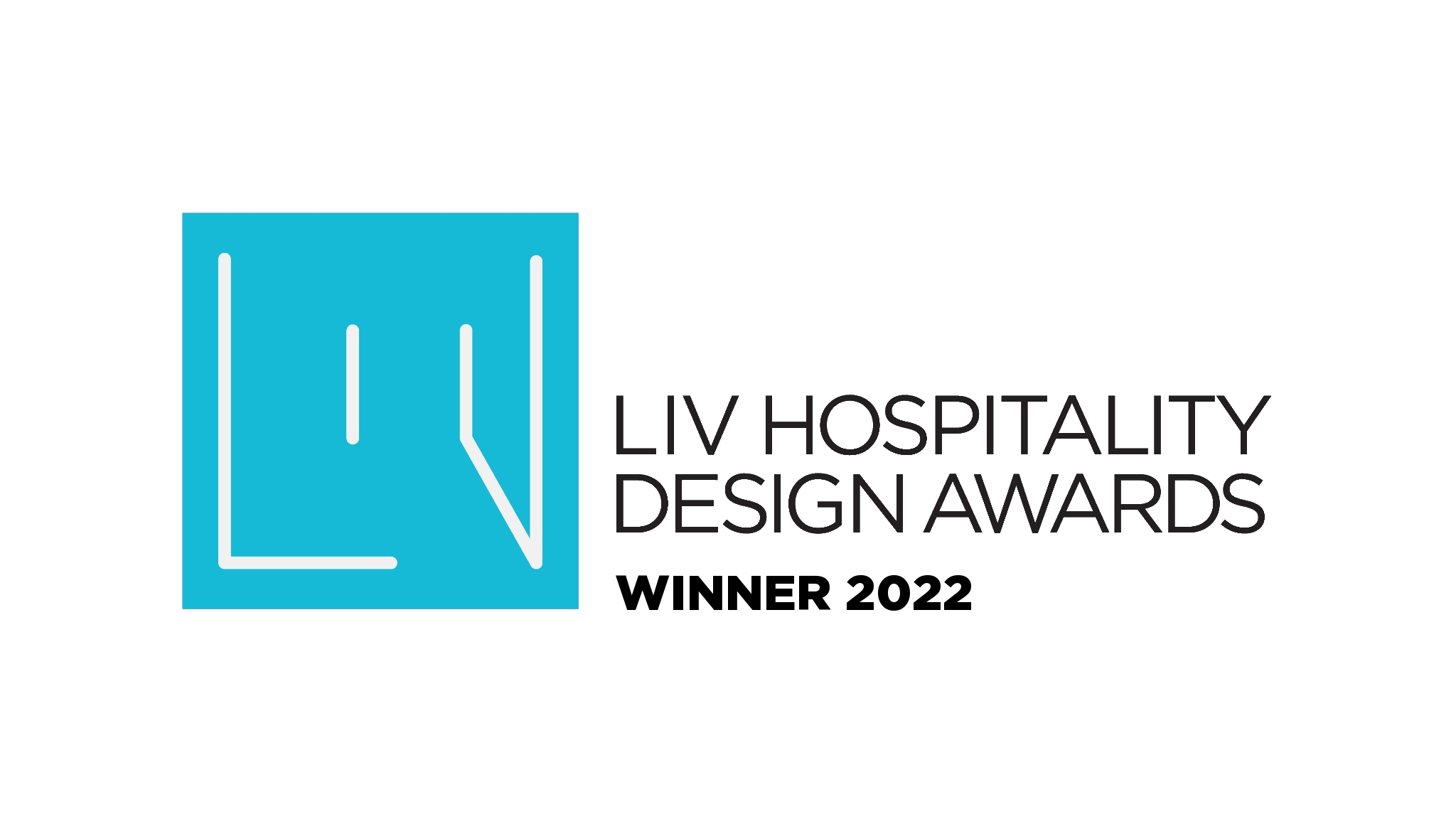
In the Portowaves spa ground floor we can find the entrance area, bathrooms, service rooms, manicure, pedicure spa, massage rooms and a hair salon. The materials used in the building make the interior look very rich and prestigious. They include polished concrete, textiles, glass, wood and several types of stone. The floorplan is shaped as a circle with a circular staircase and elevator in the middle. There are brise-soleils on the facade as a way of blocking the direct sunlight. The whole building is designed to be very environmentally friendly and as self-sufficient as possible.

