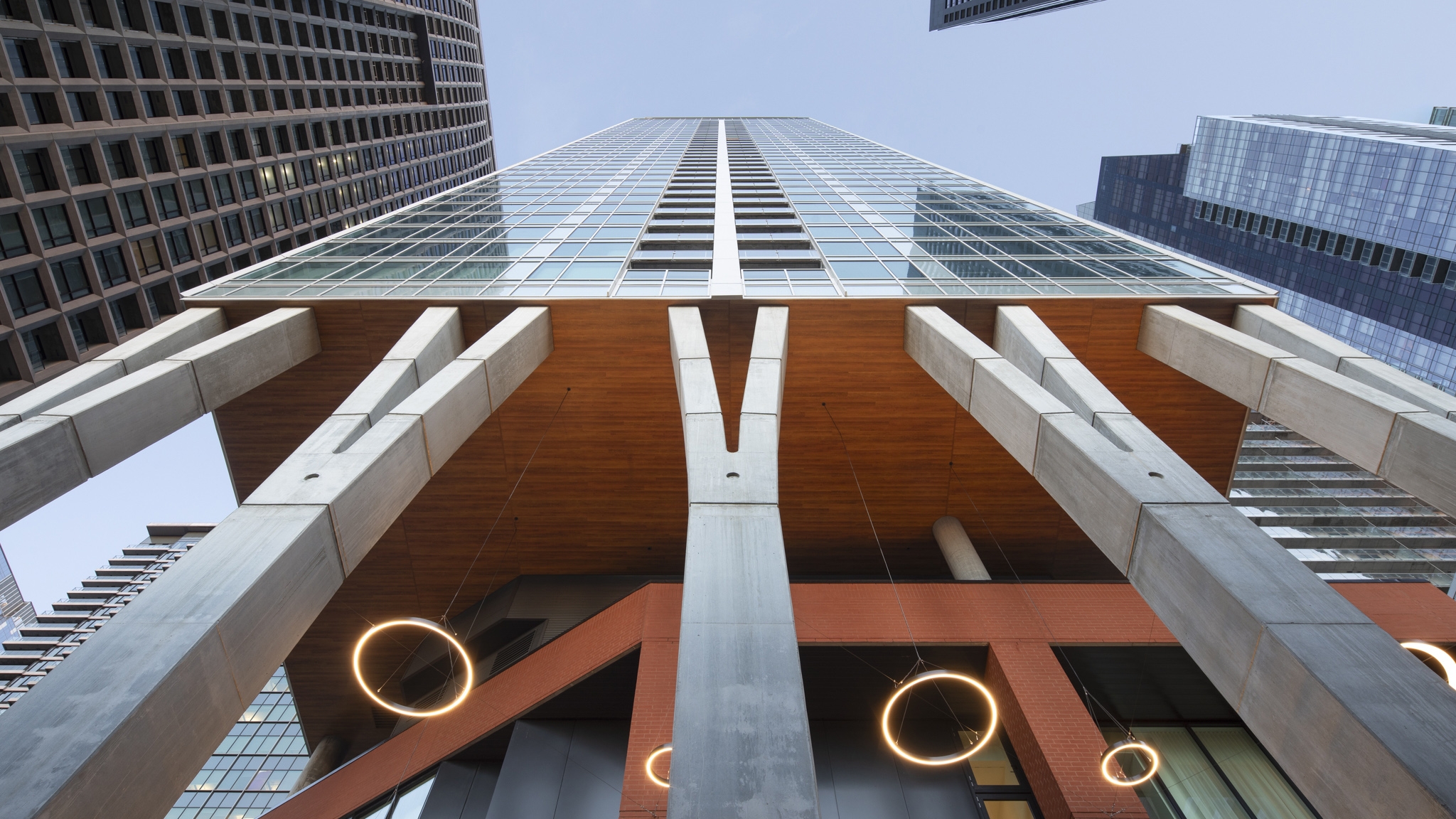
Located in the heart of downtown Montreal and the Bell Centre neighborhood, Le Solstice stands out for the quality of its public spaces.
The tower sits atop an existing structure whose massing and materials blend with the surrounding context while establishing a human scale for the complex. The development of various shops and patios on the ground floor helps enliven the public sphere. The setback of the lower floors, combined with a colonnade along the frontage, provides a pedestrian arcade.
The Y-shaped columns, reminiscent of a trunk with branches spreading above, recall the outline of a tree. These five columns lift the structure in a powerful yet refined architectural statement. The upper floors combine residential units with a variety of shared services, including a wellness provider, a spa, and an indoor pool with terrace and lounge area.
Several works of art interspersed throughout the common areas contribute to the social and cultural value of the project. At the foot of the building, a sculpture by V. Harden and D. Gardener varies the ambient lighting. The lobby and the pool contain a chair by the designer S. Leathead and mobiles by the ceramicist P. Girardin.

