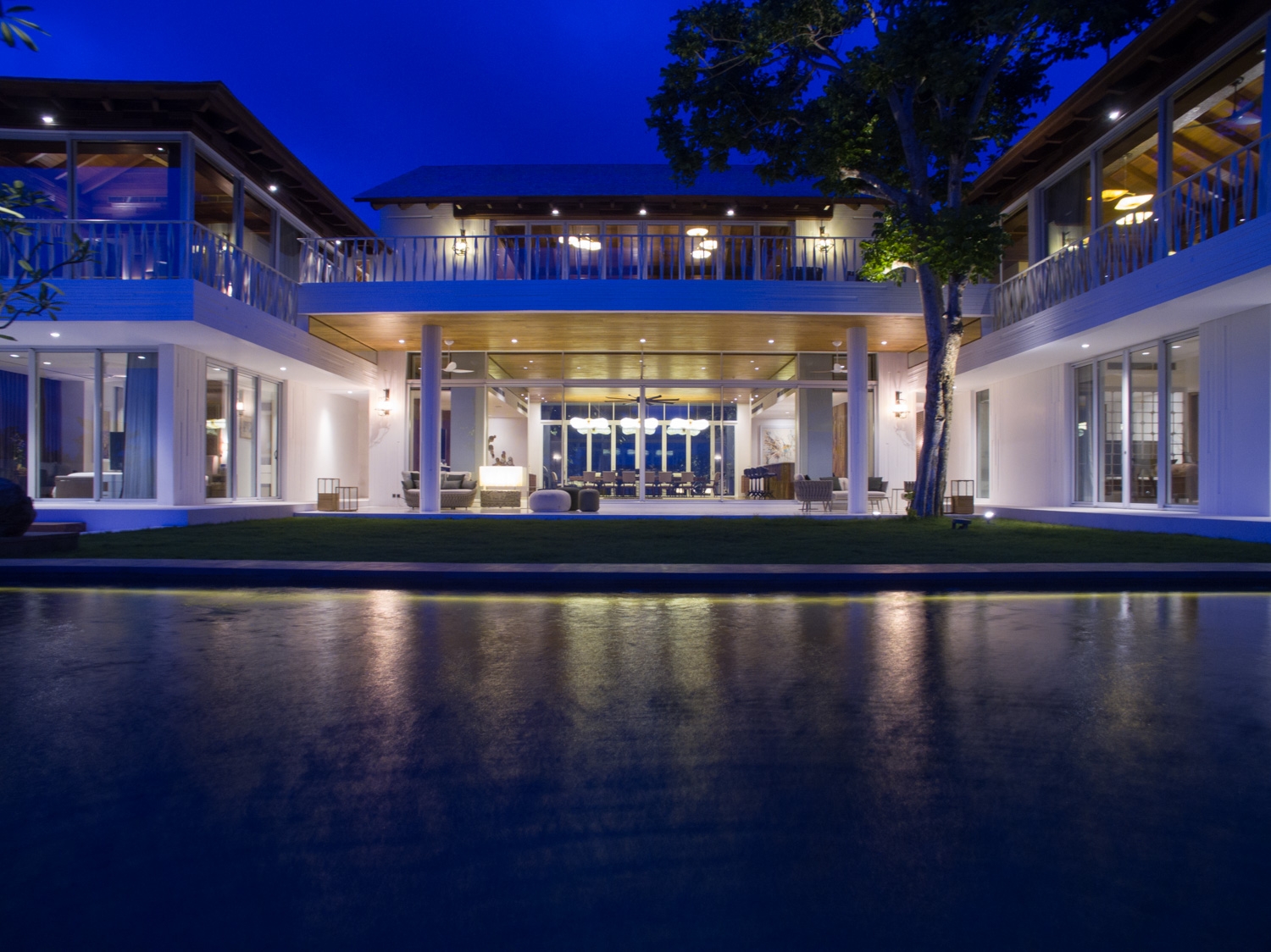
Calling Bali home, Sajni Ka-Ghar is a tropical summer residence. "Sajni" is the name of the client's wife while "Ka Ghar" means house. The residence includes seven bedrooms, two living rooms, a spacious kitchen, gym and spa by the cliff while opening the space with stunning views and natural landscape.
The Design celebrates the tremendous Tropical Architecture with diversity of design style and understand our shared existence as living beings, appreciate that outer diversity is part of what holds us together as a culture.
The Architecture shape invokes Balinese pitch roof timber frame, yet modernised by having a skylight. The columns were designed as structural elements and to appear sculptural, while combining with bespoke organic metal railing.
The Interior space is at the heart of the residence, with access to the pool and view of the Indian Ocean. The interior juxtaposes Geometrical shapes and pattern on each item in a variety of volumes with unique materials.
Our design signature is formed by the combination of material, textures, pattern, colour and composition. Detailing is a crucial element of the design process to reflect the characteristic of the material itself.

