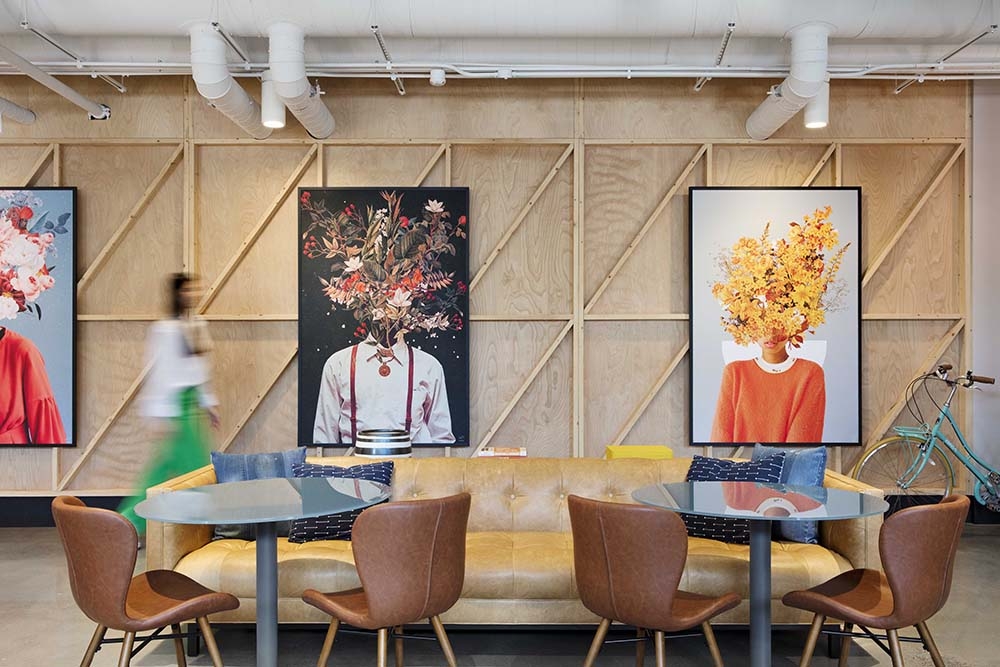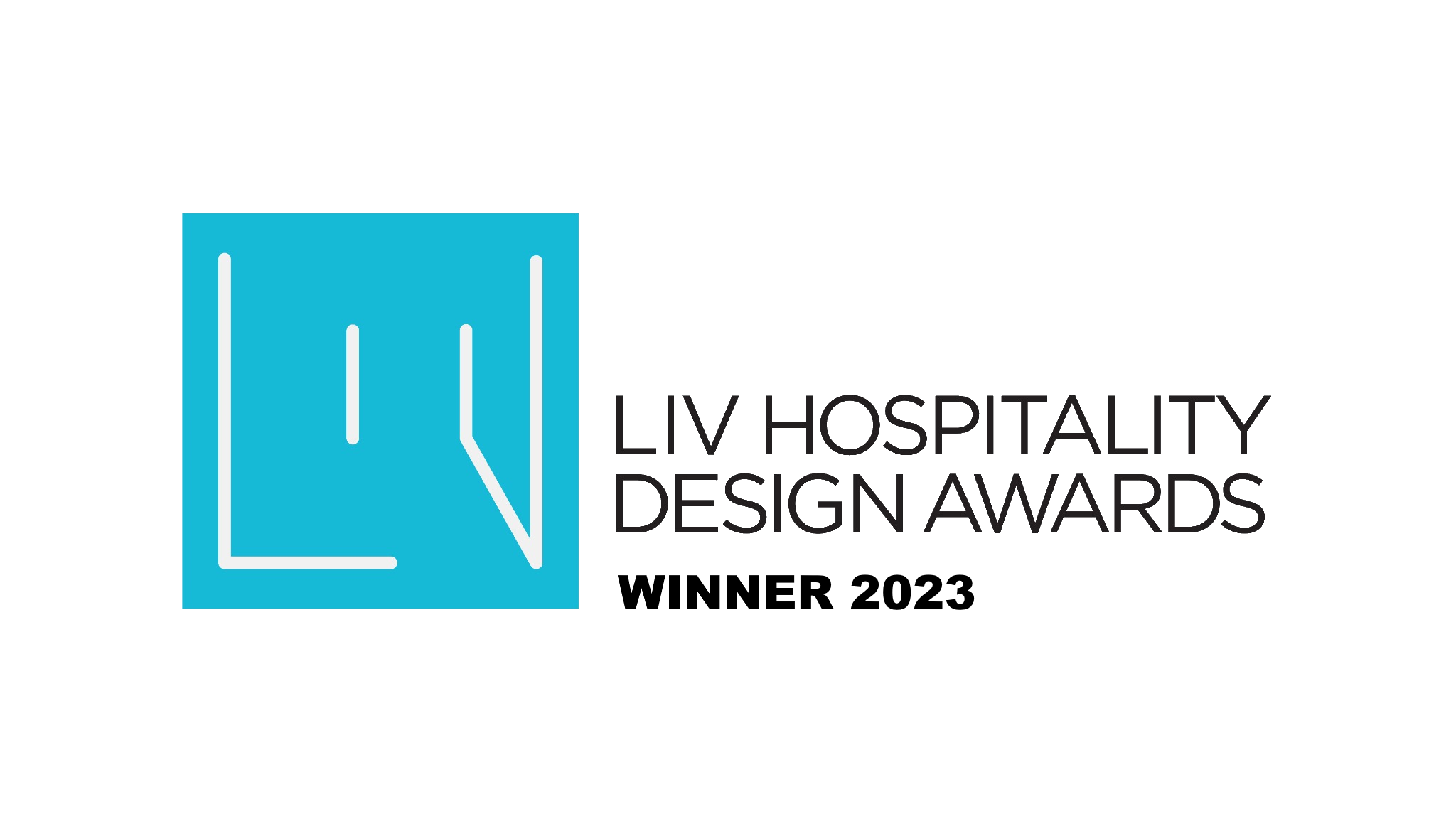
7INK introduces Boston to the concept of “inclusive living.” Designed for GenZ and others who want to experience the South End but until now were unable to meet the steep rents, 7INK offers two main rental options—small private studios and rental-by-the-room as part of a larger shared apartment. Units are complemented by a generous allotment of community spaces that immerse residents in a ready-made social scene. The architecture of 7INK supports the inclusive living model, while balancing the need for privacy with the desire for community. Units are designed for sleeping, working, and relaxing in private; common spaces have the flexibility to accommodate multiple groups at once. The top-floor skydeck features an indoor/outdoor cucina. Designers opened up the double-height ground level for free-flowing amenity spaces: the Great Room, a fully-outfitted communal kitchen and dining room, conference rooms, private study rooms, fitness suite, laundry room, bike parking, and secret gaming loft.
