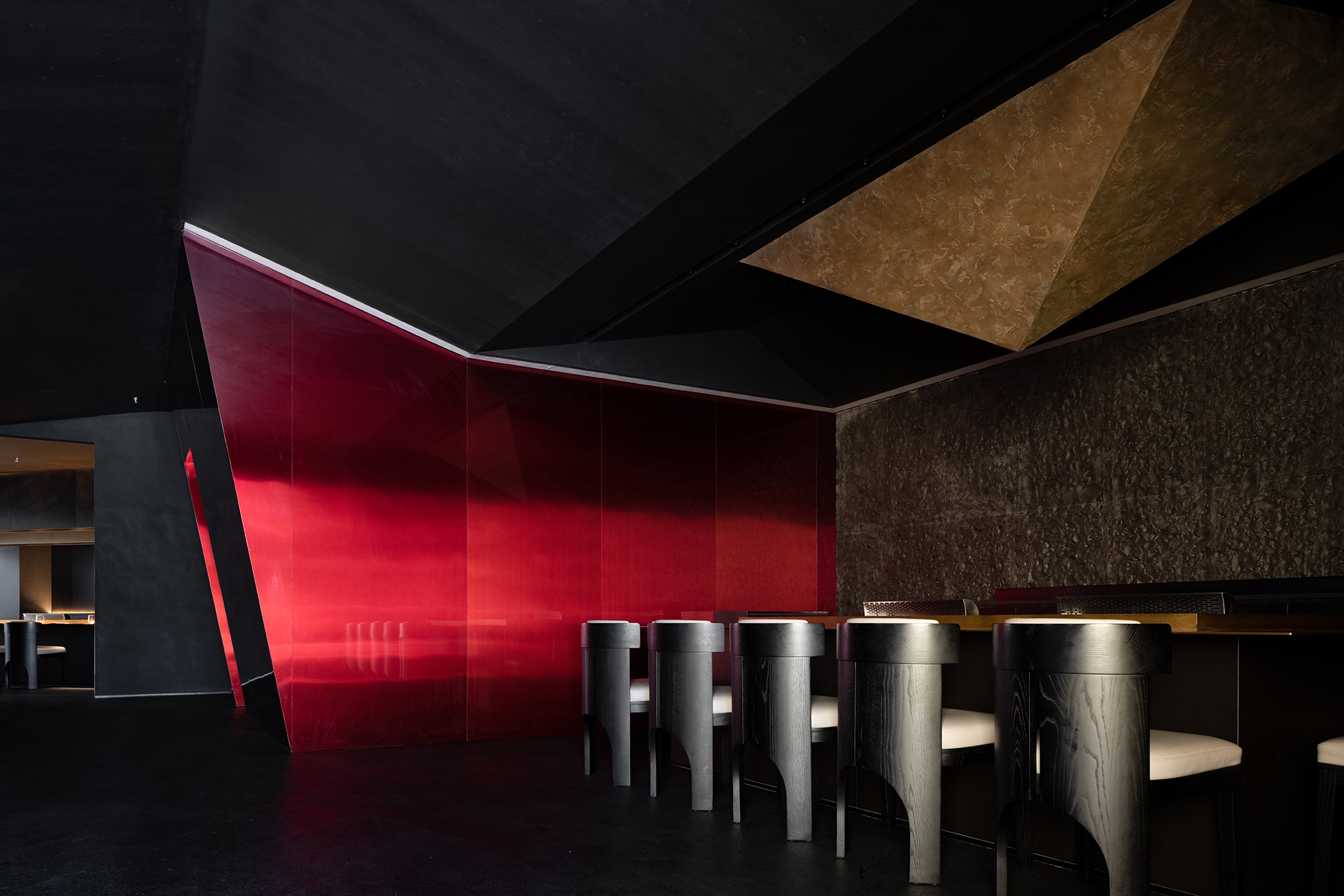
The open hall features a unique layout of the dining area, creating an atmosphere with a sense of distance formed by social emotions. The circulation design lays out the physical form for segmented social places, while the elegant, mixed, and blurred lighting effect creates a luxury brand image. The Omakase operational counter, located in the center of the black and red space, serves as the first functional visual focus and provides auxiliary functions for all seating areas. Its location closest to each dining area maximizes its functions and emphasizes an open spatial mood in the mysterious field.
The designers added a playful triangle island in the middle of the space layout to separate the flow of people. Patrons can enjoy delicious food while experiencing the delicate dramatic vibe, which satisfies their senses and spirit.
The space exudes an air of luxury and comfort because of the collision between the stone-texture paint wall and etched metal. The soft lighting further enhances the ambiance, creating a sense of weight in the area. The floor-to-ceiling glass makes the scene and field superpose, and the inversion of a heavy volume results in a dramatic yet balanced feeling.

