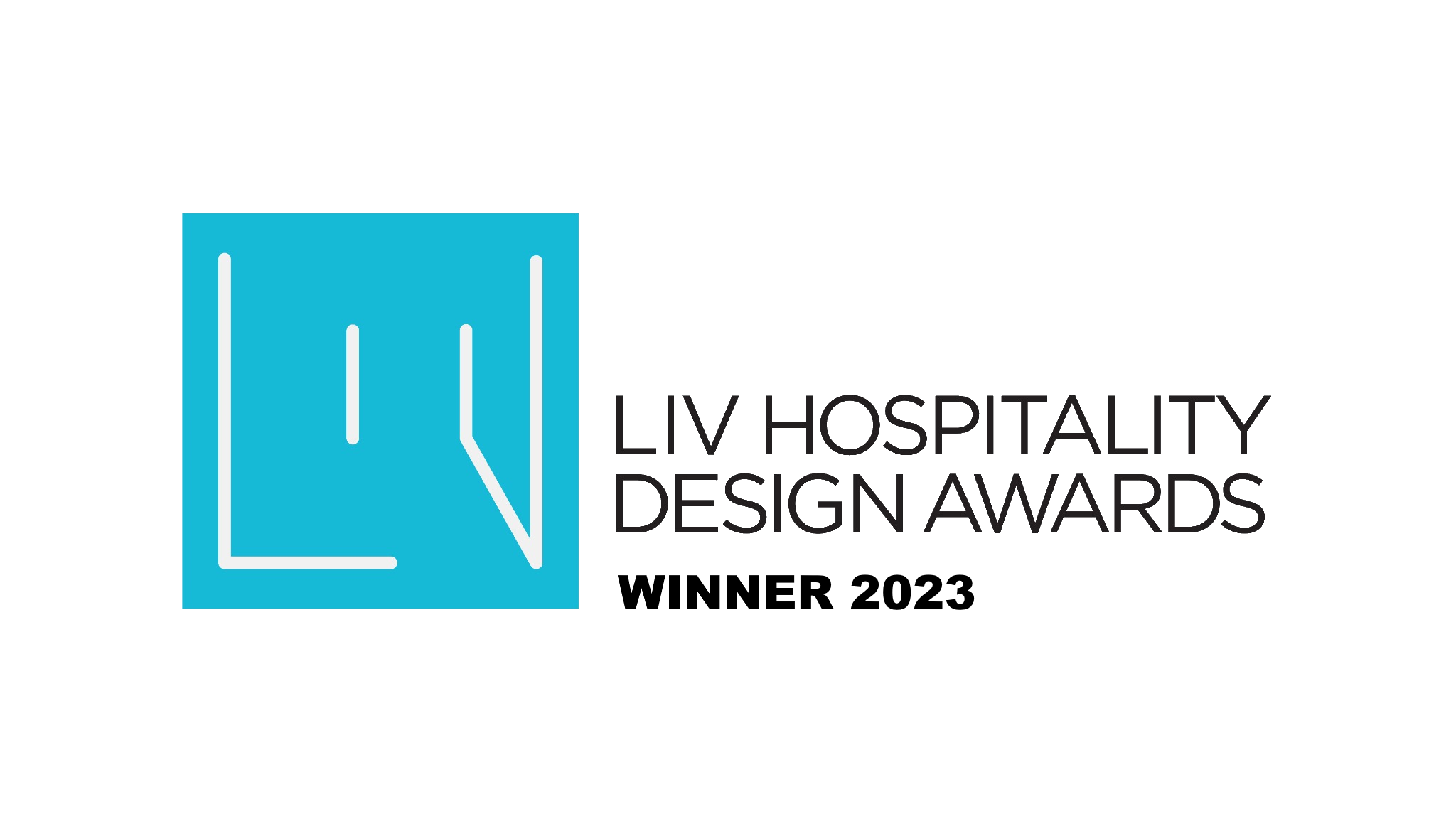
The interior, as the continuation of architectural space, grows in inheritance, and reveals the change and development of urban culture from subtle changes. A large area of transparent glass exchanges the indoor and outdoor and integrates with the natural boundaries, architecture, space and landscape.
A skylight is set aside in the center, which adds a natural sense of breathing to the space, as the spiritual realm in the Chinese garden: man-made is just like sky created.
The original natural material and outdoor garden form the call back of indoor and outdoor space. The method of simplifying the complex highlights the texture.
The open negotiation area is set by the window, adjacent to the outdoor natural landscape. The scene is framed and what enters the view is babbling water and verdant vegetation, emphasizing the unity of heaven and people in the Chinese aesthetic thought.
The wooden top surface of the grid and the corridor are connected in series, extending the edge of the interior space, introducing the natural atmosphere into the interior and replicating the ancient garden activities in a modern way.

