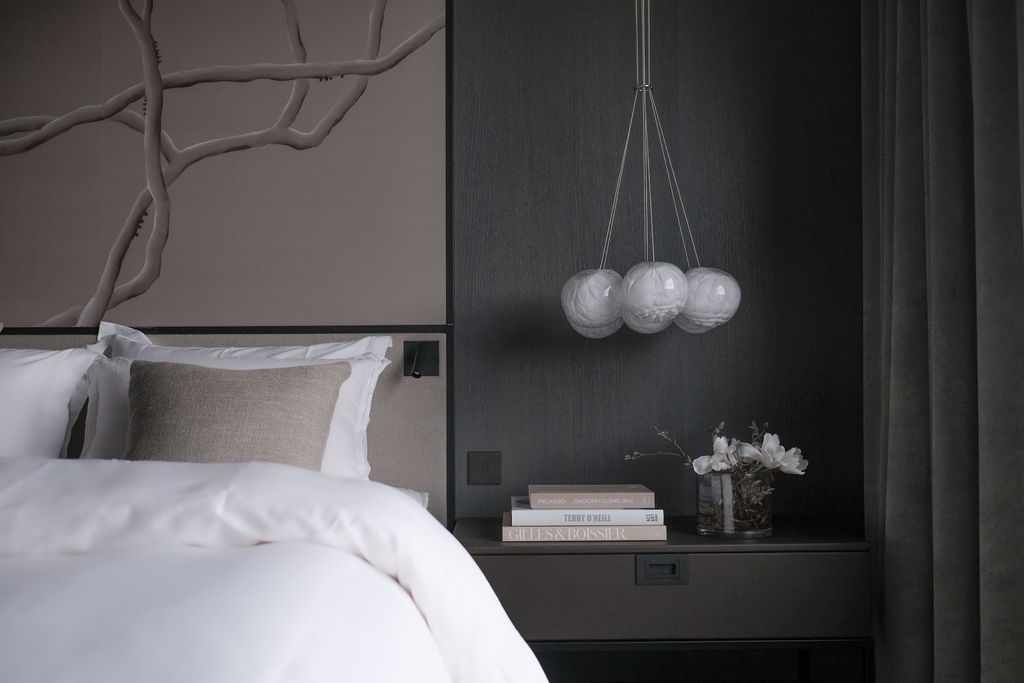
The apartment occupies the top floor of a beautiful apartment building, with a spacious terrace. The view is stunning and diverse.
My solution was anchored in classical proportions but without becoming a classical interior. I aimed to promote mobility and openness. Walls were removed to open up to the beautiful view, but elements like room dividers and pivot doors were also added to create clearer zones.
In this project, the terrace also plays an important role. Over the years, the owners had created a beautiful green oasis here. I wanted the interior to connect with the lush vegetation and pergolas outside. Therefore, I added wooden ceilings with sturdy beams in selected areas. These wooden ceilings enhance the sense of zones in the open floor plan, connect spatial elements, and recreate the intimate feeling of pergolas. I focused on creating a pleasing rhythm in the interior, and together with planned sightlines, the wooden ceilings frame the view and bring it into the interior.
I also placed great emphasis on creating a calm atmosphere.
I was dedicated to creating both functional and aesthetic details to provide a holistic experience that resonated with my clients' hearts.
Bio I'm an independent interior architect with broad experience in designing beautiful and functional homes. Transforming my clients’ desires into reality, I emphasize holistic design and masterful space management.
My Scandinavian touch is blended with elegance and passion, making every project a unique experience for my clients.
Other prizes IDA Design Award LIV Hospitality design award LUX Magazine Award A Design Award WIN Award
