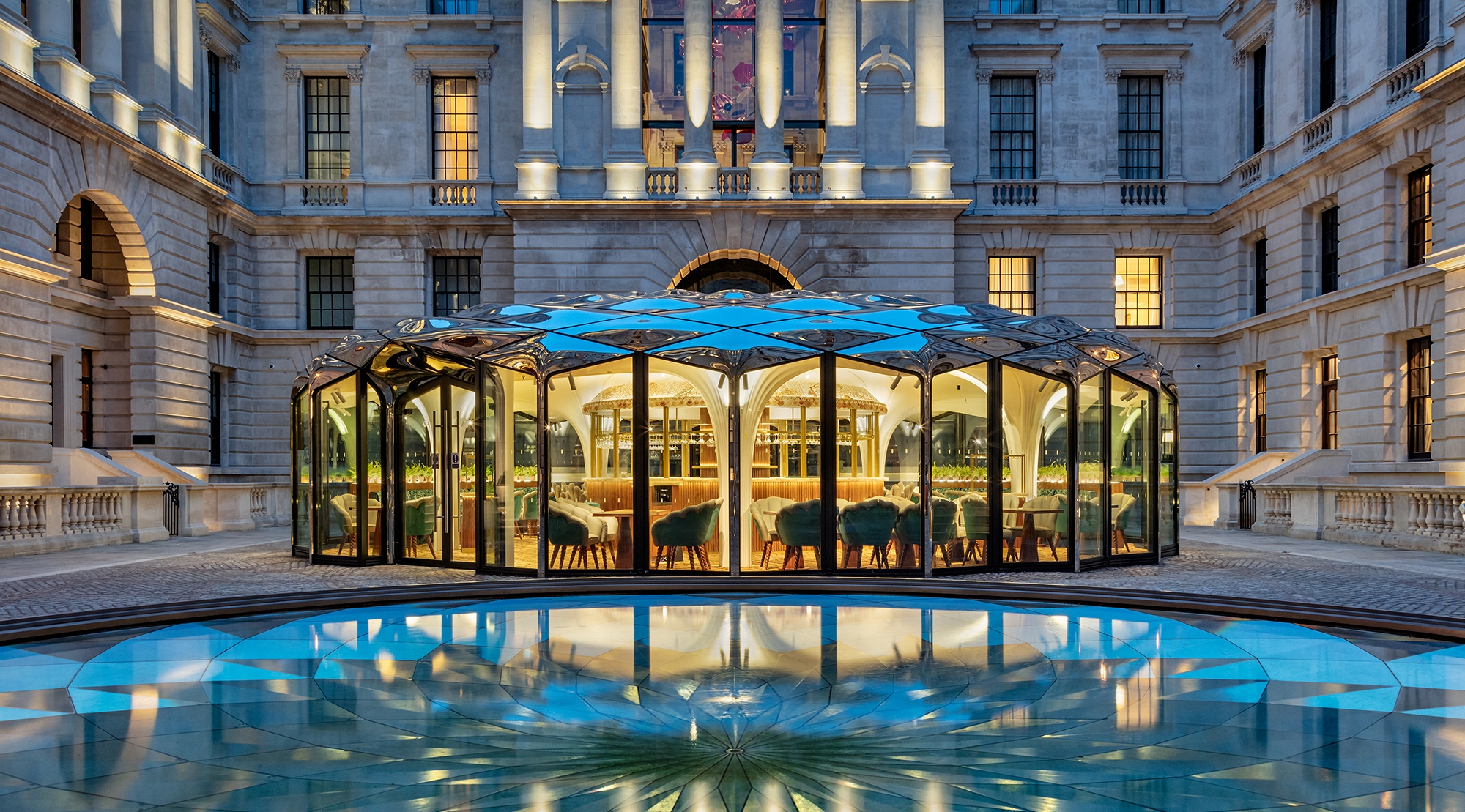
Creating a dynamic oasis in the heart of Whitehall, the Pavilion at the Old War Office breathes new life into the classical architecture. Positioned as the Grand Courtyard's focal point and housing the Parisian Café Lapérouse, it harmoniously connects the residences and hotel through a sculptural mirror-polished metal roof. This sets the stage for al fresco dining and Cordelia de Castellane’s enhanced interiors.
The pavilion draws inspiration from Georgia O'Keefe’s art, with softly ribbed white columns forming an undulating ceiling and an organic skylight bathing the dining room in natural light. This petal-like form is accentuated by rippling roof panels and intricate glass facades blending the interior and exterior, sculpting an architectural structure that pays homage to its historical context while welcoming all visitors. As one exits the pavilion, a five-meter sculptural fountain sits amongst historic cobblestones repurposed from the site and re-laid in a contemporary pattern. This sustainable narrative carries through in the technical design of the pavilion, constructed as a lightweight, prefabricated structure that can be disassembled, maintained and relocated in the future.
Bio We are an award-winning design studio working to measurably improve human wellbeing with exceptionally beautiful design.
Design can have a profound and positive impact on humans and the world around us. It should make our lives richer, healthier, and enable us to flourish. Design should bring us joy and fill us with wonder.
At DaeWha Kang Design, we strive for design that is visually beautiful, but with beauty that goes deep - fundamentally integrated with the tangible benefits it provides.
Other prizes Awards and Certifications: Korean Ministry of Land Award for best adaptive reuse (Communique HQ) American Architecture Prize (Rainbow Publishing House, Library, and Gallery) Build Architecture Awards (Barking Civic Centre) Other commendations and finalists: Wood Awards AJ Small Projects Award ABB Leaf Awards National Churches Trust President’s Award Art and Christianity Awards Restaurant and Bar Design Awards A’ Awards

