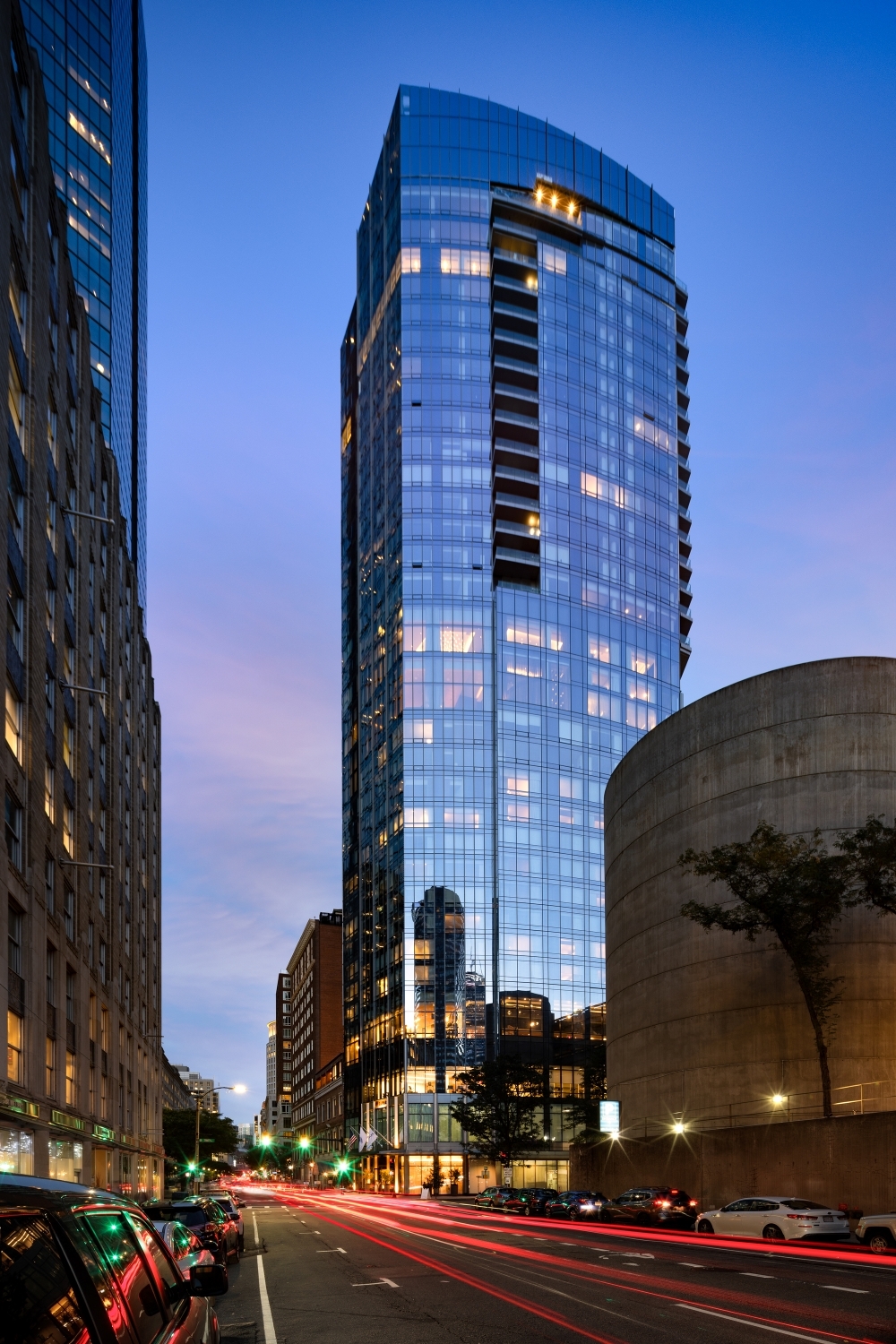
Instantly recognizable for its refined skyline profile, Raffles Boston is a striking new luxury hospitality, retail, and residential property offering a dramatic and sophisticated destination in the heart of the Back Bay. This 35-story, 400-foot tower opened as the first-ever mixed-use property in North America for the renowned Raffles brand. With an inventive cantilevered structure and a modest footprint of 65 feet from the neighboring Hancock Tower, it is a compelling feat of hospitality architecture featuring 147 guestrooms, 146 condominium units, 16 unique gathering spaces including three exceptional dining experiences and The Long Bar & Terrace, a Paolo Ferrari-designed lounge.
Every element of Raffles Boston is designed to deliver the best experience for both guests and residents, from the building’s curved shape, which maximizes vistas from every residence and guestroom to the distinct hotel and residence entrances and a dramatic 17th-floor sky lobby with a signature grand stair. An exclusive amenity program elevates the level of luxury even further, featuring a 20m indoor pool, Guerlain Spa, and expansive outdoor terrace spaces that befit the storied Raffles name.
Bio The Architectural Team, Inc. (TAT), is known for its thought leadership and diverse portfolio in architecture, interior design, and master planning. Creating lasting transformation in the communities it serves, the firm has earned more than 200 awards for design excellence across a broad range of building types and programs such as new construction of large-scale urban mixed-use developments, multifamily, commercial, resilient waterfront developments, and hospitality projects. TAT holds a national reputation in the areas of historic preservation, rehabilitation, and adaptive reuse.
Other prizes Clippership Wharf (East Boston, MA): ENR New England Project of The Year | Residential/Hospitality, The Back Bay Hotel (Boston, MA): J. Timothy Anderson Award | Excellence In Historic Rehabilitation – National Housing and Rehabilitation Association and Preservation Achievement Award – Boston Preservation Alliance, 100 Shawmut (Boston, MA): Metamorphosis Award | Addition Category – Retrofit Magazine, Lovejoy Wharf (Boston, MA): Preservation Achievement Award – Boston Preservation Alliance and Reconstruction Award | Silver Winner – Building Design + Construction, Battery Wharf Hotel (Boston, MA): International Category Award – Canadian Institute of Steel Construction Design Awards, Sibley Square (Rochester, NY): MFE Award | Merit, Mixed-Use – Multifamily Executive Magazine, Courthouse Lofts (Worcester, MA): Metamorphosis Award | Multifamily Category – Retrofit Magazine, Bower (Boston, MA): Fitwel Best in Building Health Award – The Center for Active Design and Rethinking the Future Award | Urban Design (Built) | Third – Rethinking the Future, A.O. Flatts at Forrest Hills (Jamaica Plain, MA): Jack Kemp Excellence in Affordable and Workforce Housing Award – Urban Land Institute, Anne M. Lynch Homes at Old Colony Phase 3C (South Boston, MA): Sustainable Living Award – Massachusetts Apartment Association, The Archer Residences (Boston, MA): Rethinking the Future Award | Housing Over Five Floors (Built) | Second – Rethinking the Future, The Residences at Wells School (Southbridge, MA): Metamorphosis Award | Historic Category – Retrofit Magazine

