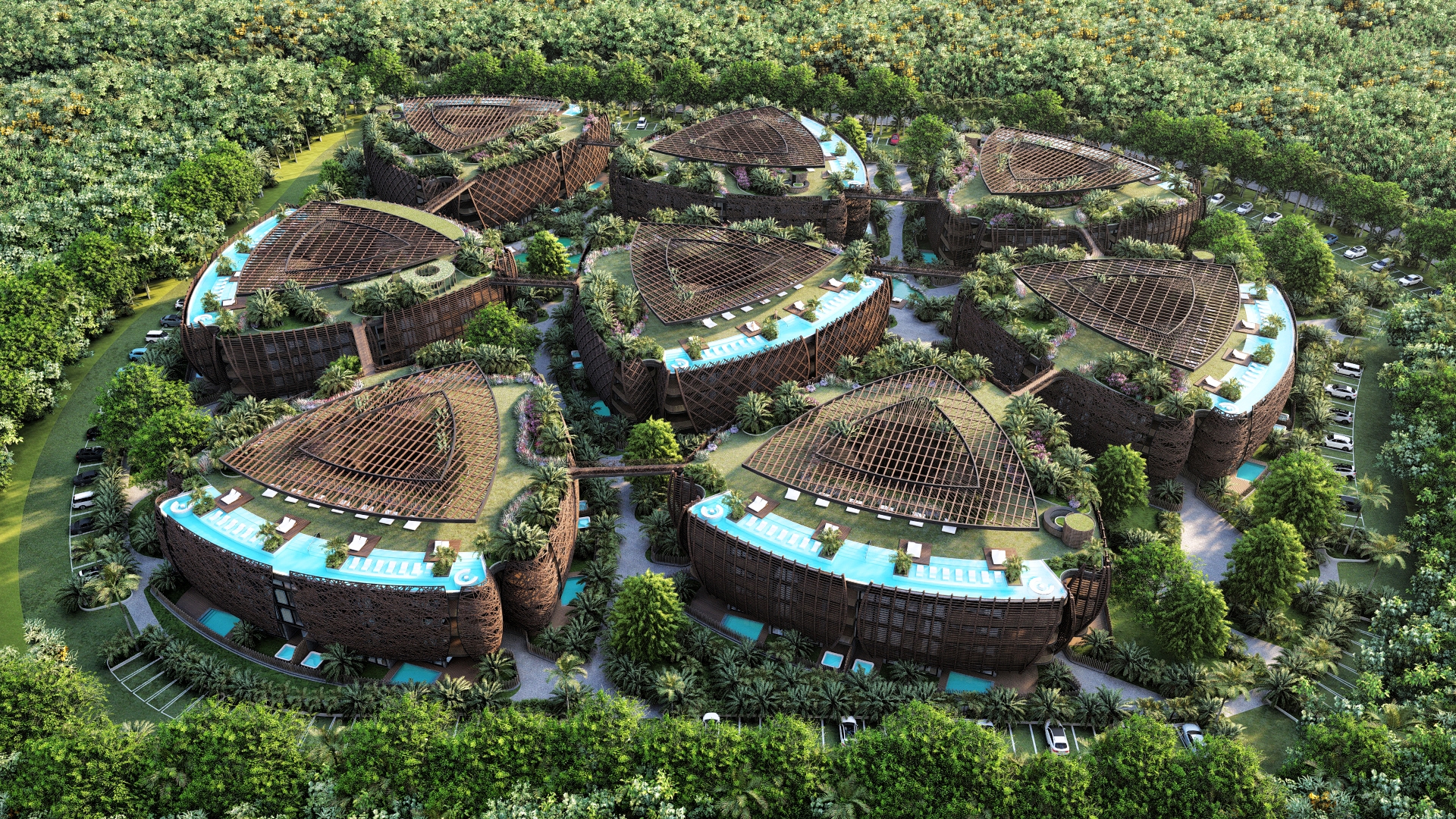
In coastal Tulum, Mexico, an innovative project integrates holistically with nature. Inspired by community, connectivity, and an organic ethos, it mirrors trees and roots. Microclimates arise from water layers around buildings, connecting through terraces for shared experiences. Rooftops serve as vantage points, featuring sustainable practices like solar panels, rainwater harvesting, and Km0 restaurants. The construction phase uses traditional techniques, dry construction, and natural materials, respecting the environment. Beyond aesthetics, the architecture includes a skin system as a natural air filter and plants for sound barriers, creating an immersive living experience.
The project comprises 8 interconnected buildings, reinforcing community through bridges at terrace levels. Five floor plan types include a 4-room living area (244.01 m2, 2 terraces), a 3-bedroom living area (162.39 m2, 2 terraces), and 3 types for 2-bedroom apartments, catering to various preferences. Embracing community, connectivity, and an organic ethos, the project weaves a sustainable narrative harmonizing with Tulum's rhythms, offering residents an enriched lifestyle.

