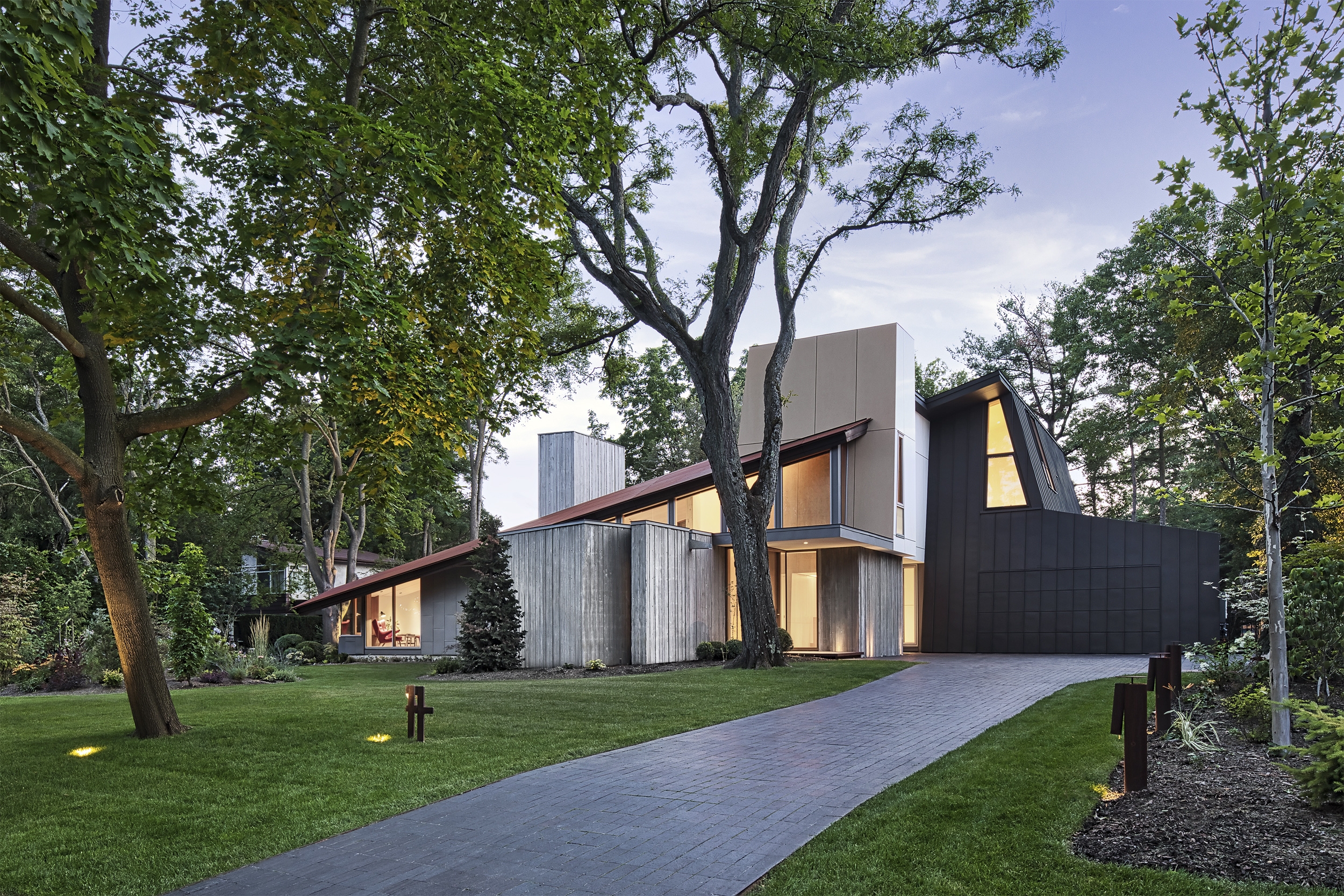
The client’s brief was to provide a year-round “cottage in the city”, a cottage in concept only: a place of family-centred warmth, reflection & inner peace. To achieve this on a flat post-war suburban lot, Dove was conceived as a series of interconnected tents or pavilions.
The experience of moving through Dove was envisioned as a stroll through Ontario woods & meadows — gently up over logs, with low canopies dramatically sweeping to towering heights, squeezing through rock canyons, passing water streams— all lit from unusual places.
Deep-ridged cast-in-place concrete serves as both structural support and the finished texture within. Concrete walls travel seamlessly from the exterior into the heart of the home, which wraps around back-to-back fireplaces like a gathering place in a clearing in the forest.
The folding main roof, lined with white birch and weathered steel on the outer skin, rises gently through the spaces & enfolds the building like a tent.
Dove is designed to be rigorous in performance and energy use for example: ground-source heating & cooling, solar photovoltaic array, rainwater collection, site well, green-roofs & thermal engineered building envelope.
Bio AGATHOM Co Ltd is an architectural studio & workshop.The work is an extension of a finely-calibrated collaborative process, built on a foundation of broad technical expertise & a dedication to craftsmanship.
Agathom is at its best when a program entails a broad range of interrelated challenges including planning, landscape, interior detailing, and of course, building design.
We are fueled by the conviction that thoughtful, timeless & imaginative architecture has the power to contribute to the well-being of its occupants while providing protection, comfort – & even moments of wonder & delight.

