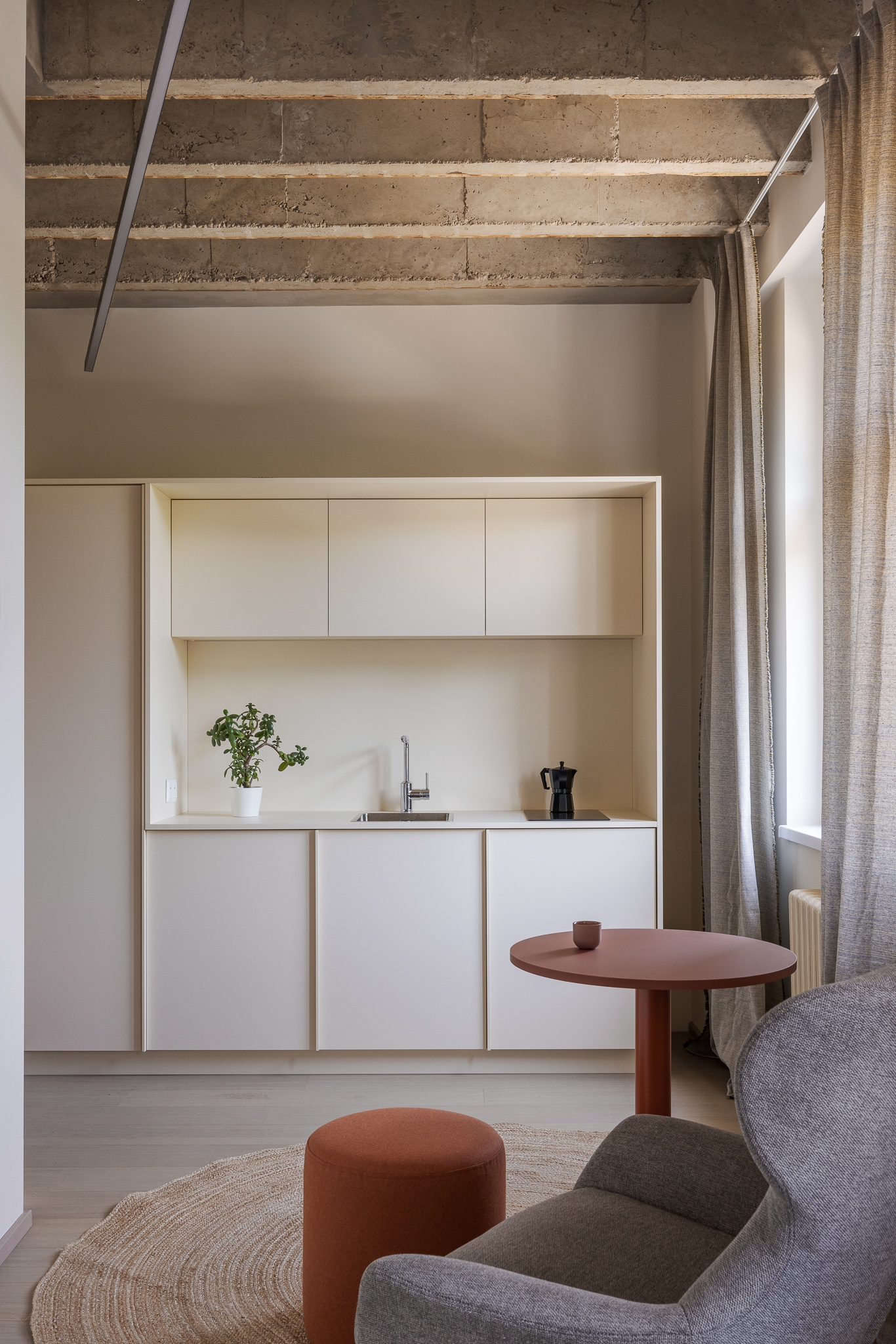
Metropol is a residential house located in a nice environment of the old town, on the corner of Špitálska and Mickiewiczova streets. The architectural style of this building dates back to the conservative modern movement of German architects at the turn of the 19th and 20th centuries. The original layout included a basement with a cinema, a ground floor with a café and floors with 4-room apartments. What makes Metropol interesting and exceptional is the building's listing as a monument of modern architecture.
At the end of the 20th century the building underwent a complete renovation. On the basis of an architectural project by Bahna and Závodný, a bank and a new café were built in the building.
The project of BEEF architects consists in the reconstruction of the premises of this multifunctional building, which changes the purpose of use and thus returns the Metropol building to its original function, which is housing. The project is in the spirit of coliving, which is represented by modern residential community housing. It combines a number of smaller independent housing units as well as common spaces for socializing.
Bio BEEF is an architectural studio founded by Rado Buzinkay and Andrej Feren?ík shortly after completing their studies at STU Bratislava, TU Wien and ETH Zurich. Housing has been the focus of their work since the beginning. First at the scale of interiors, later of family houses, up to the discovery of broader contexts in urbanism. Their portfolio includes projects in Slovakia, the Czech Republic, Austria, Switzerland, Spain and United Arab Emirates.
