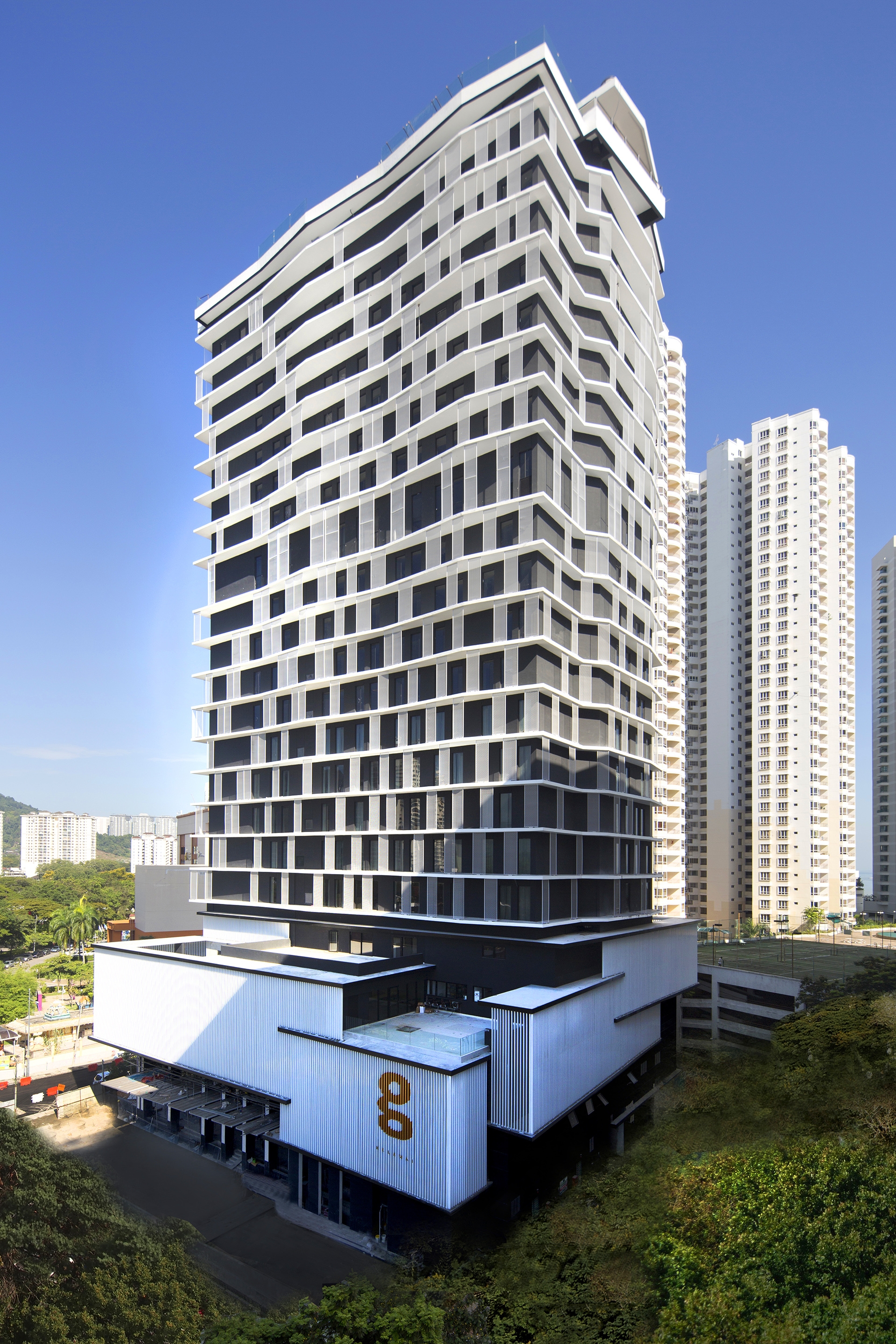
G Hotel Kelawai is an urban hotel with a contemporary and sophisticated outlook targeted at corporate executives and well heeled business people. The hotel a 24 storey building with 208 guest rooms, a rooftop infinity edge swimming pool, 3 F&B outlets including a roof top bar, a 24 hour gym, executive lounge, state of the art function rooms and a 2 storey basement car park. Passive environmental design strategies were harnessed to address the given climate, locality and orientation of the site. The building envelope is a double layered ‘skin’ to address the hot and harsh tropical climate all year round, as well as the high operating costs involved in running a high occupancy building. The outer skin is a sun shading screen made in durable and easily recyclable aluminium hollow sections on the podium and expanded mesh on the tower component. Deep concrete overhangs project out from the building floor plates to not only cut off direct sunlight, but are manipulated to hold the screening devices in a geometrical form and pattern that is immediately iconic and engaging on the public and private realm.

